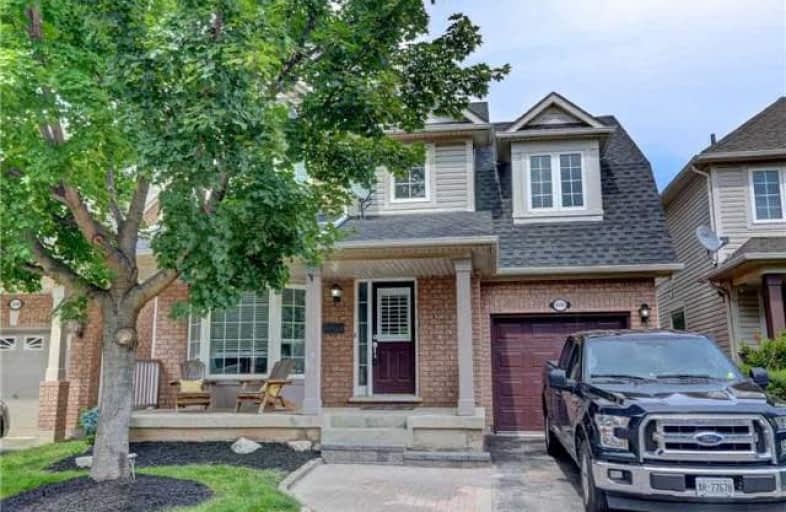Sold on Sep 13, 2018
Note: Property is not currently for sale or for rent.

-
Type: Detached
-
Style: 2-Storey
-
Size: 1500 sqft
-
Lot Size: 36 x 75 Feet
-
Age: 6-15 years
-
Taxes: $4,195 per year
-
Days on Site: 14 Days
-
Added: Sep 07, 2019 (2 weeks on market)
-
Updated:
-
Last Checked: 3 months ago
-
MLS®#: W4232969
-
Listed By: Royal lepage realty plus oakville, brokerage
A Beautiful Home That Has Been Well Cared For & Loved.3 Bed 2.5 Bath Detached Home, A Short Walk To Great Schools,Bronte Provincial Park,Shopping, Restaurants, Medical Facilities,Transit & So Much More!This Bright,Spacious & Welcoming Home Has Large Windows, Hrdwd, Gas Fireplace,French Doors,Grand Master Bedroom & One Of The Best Open Concept Flr Plans The Area Has To Offer.Sit On The Covered Front Porch For Your Morning Coffee And Enjoy All That Life Offers.
Extras
All Elf's, All W/C's, Fridge, Stove, Dishwasher, Washer And Dryer
Property Details
Facts for 2117 Dunmore Avenue, Burlington
Status
Days on Market: 14
Last Status: Sold
Sold Date: Sep 13, 2018
Closed Date: Oct 16, 2018
Expiry Date: Nov 30, 2018
Sold Price: $780,000
Unavailable Date: Sep 13, 2018
Input Date: Aug 31, 2018
Property
Status: Sale
Property Type: Detached
Style: 2-Storey
Size (sq ft): 1500
Age: 6-15
Area: Burlington
Community: Orchard
Availability Date: Flex
Inside
Bedrooms: 3
Bathrooms: 3
Kitchens: 1
Rooms: 7
Den/Family Room: Yes
Air Conditioning: Central Air
Fireplace: Yes
Washrooms: 3
Building
Basement: Finished
Basement 2: Full
Heat Type: Forced Air
Heat Source: Gas
Exterior: Brick
Water Supply: Municipal
Special Designation: Unknown
Parking
Driveway: Private
Garage Spaces: 1
Garage Type: Attached
Covered Parking Spaces: 2
Total Parking Spaces: 3
Fees
Tax Year: 2018
Tax Legal Description: Lt96; Pl Zom760, Burlington
Taxes: $4,195
Highlights
Feature: Fenced Yard
Feature: Level
Feature: Park
Feature: Public Transit
Feature: School
Land
Cross Street: Burloak/Upper Middle
Municipality District: Burlington
Fronting On: East
Parcel Number: 071841640
Pool: None
Sewer: Sewers
Lot Depth: 75 Feet
Lot Frontage: 36 Feet
Acres: < .50
Zoning: Res
Rooms
Room details for 2117 Dunmore Avenue, Burlington
| Type | Dimensions | Description |
|---|---|---|
| Kitchen Main | 3.71 x 4.75 | Open Concept, W/O To Deck, Centre Island |
| Living Main | 4.37 x 5.54 | Hardwood Floor, Open Concept, Window |
| Family Main | 3.73 x 5.66 | French Doors, Hardwood Floor, Fireplace |
| Master 2nd | 4.34 x 6.20 | W/I Closet, Ensuite Bath, French Doors |
| 2nd Br 2nd | 3.02 x 3.96 | Double Closet, Window |
| 3rd Br 2nd | 3.10 x 5.28 | Double Closet, Window |
| Exercise Lower | 3.38 x 8.33 | Above Grade Window |
| Laundry Lower | 2.01 x 5.49 |
| XXXXXXXX | XXX XX, XXXX |
XXXXXXX XXX XXXX |
|
| XXX XX, XXXX |
XXXXXX XXX XXXX |
$XXX,XXX | |
| XXXXXXXX | XXX XX, XXXX |
XXXX XXX XXXX |
$XXX,XXX |
| XXX XX, XXXX |
XXXXXX XXX XXXX |
$XXX,XXX | |
| XXXXXXXX | XXX XX, XXXX |
XXXX XXX XXXX |
$XXX,XXX |
| XXX XX, XXXX |
XXXXXX XXX XXXX |
$XXX,XXX |
| XXXXXXXX XXXXXXX | XXX XX, XXXX | XXX XXXX |
| XXXXXXXX XXXXXX | XXX XX, XXXX | $799,000 XXX XXXX |
| XXXXXXXX XXXX | XXX XX, XXXX | $780,000 XXX XXXX |
| XXXXXXXX XXXXXX | XXX XX, XXXX | $789,000 XXX XXXX |
| XXXXXXXX XXXX | XXX XX, XXXX | $585,000 XXX XXXX |
| XXXXXXXX XXXXXX | XXX XX, XXXX | $597,900 XXX XXXX |

St Elizabeth Seton Catholic Elementary School
Elementary: CatholicSt. Christopher Catholic Elementary School
Elementary: CatholicOrchard Park Public School
Elementary: PublicSt. Mary Catholic Elementary School
Elementary: CatholicAlexander's Public School
Elementary: PublicJohn William Boich Public School
Elementary: PublicÉSC Sainte-Trinité
Secondary: CatholicLester B. Pearson High School
Secondary: PublicRobert Bateman High School
Secondary: PublicCorpus Christi Catholic Secondary School
Secondary: CatholicGarth Webb Secondary School
Secondary: PublicDr. Frank J. Hayden Secondary School
Secondary: Public

