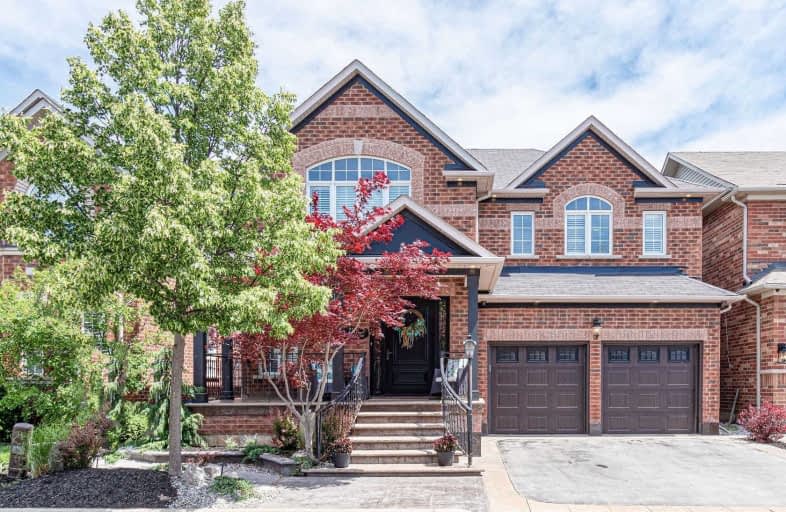Sold on Jun 10, 2021
Note: Property is not currently for sale or for rent.

-
Type: Detached
-
Style: 2-Storey
-
Size: 2500 sqft
-
Lot Size: 42.98 x 85.3 Feet
-
Age: 6-15 years
-
Taxes: $6,112 per year
-
Days on Site: 3 Days
-
Added: Jun 06, 2021 (3 days on market)
-
Updated:
-
Last Checked: 2 hours ago
-
MLS®#: W5264932
-
Listed By: Re/max realty one inc., brokerage
Look No Further! Now Offering In The Orchard This Stunning Over 4000 Sqft Living Space, 4+1 Bedroom 2.5 Bath, Renovated Home Featuring Crown Molding Throughout, Wainscoting, Solid Oak Hardwood Flooring And Fully Finished Basement, Kitchen Aid Gourmet Appliances, Quartz Counter Tops In Kitchen And Laundry, Custom Lighting Package, Family Room Custom Wet Bar, Designer Landscaping And Backyard Oasis With An Inground Saltwater Pool/Pool House And So Much More!
Extras
Includes: Stv/Frdg, Dwasher, Washer/Dryer, Otr Micro, All Elf, Window Coverings, Garage Remote, Hd Security System W 6 Cameras (Owned), Home Security System (No Contract)Pool House Tv, Pool Equipment, Bsmt Tv Bracket, Central Vac Rough In
Property Details
Facts for 2119 Baker Drive, Burlington
Status
Days on Market: 3
Last Status: Sold
Sold Date: Jun 10, 2021
Closed Date: Sep 02, 2021
Expiry Date: Sep 17, 2021
Sold Price: $1,635,000
Unavailable Date: Jun 10, 2021
Input Date: Jun 07, 2021
Prior LSC: Listing with no contract changes
Property
Status: Sale
Property Type: Detached
Style: 2-Storey
Size (sq ft): 2500
Age: 6-15
Area: Burlington
Community: Orchard
Availability Date: 60-90Day Tbd
Inside
Bedrooms: 5
Bedrooms Plus: 1
Bathrooms: 3
Kitchens: 1
Rooms: 10
Den/Family Room: Yes
Air Conditioning: Central Air
Fireplace: Yes
Laundry Level: Main
Central Vacuum: N
Washrooms: 3
Building
Basement: Finished
Heat Type: Forced Air
Heat Source: Gas
Exterior: Brick
Water Supply: Municipal
Special Designation: Unknown
Parking
Driveway: Private
Garage Spaces: 2
Garage Type: Attached
Covered Parking Spaces: 2
Total Parking Spaces: 4
Fees
Tax Year: 2021
Tax Legal Description: Lot 38, Plan 20M940, Burlington See Sch B Continue
Taxes: $6,112
Highlights
Feature: Fenced Yard
Feature: Park
Feature: Public Transit
Feature: Rec Centre
Feature: School
Land
Cross Street: Upper Middle/Baker
Municipality District: Burlington
Fronting On: East
Pool: Inground
Sewer: Sewers
Lot Depth: 85.3 Feet
Lot Frontage: 42.98 Feet
Additional Media
- Virtual Tour: http://www.myvisuallistings.com/vtnb/312771
Rooms
Room details for 2119 Baker Drive, Burlington
| Type | Dimensions | Description |
|---|---|---|
| Master 2nd | 6.10 x 3.66 | Hardwood Floor, Ensuite Bath, W/I Closet |
| 2nd Br 2nd | 4.88 x 3.66 | Hardwood Floor |
| 3rd Br 2nd | 3.07 x 4.78 | Hardwood Floor |
| 4th Br 2nd | 4.09 x 4.70 | Hardwood Floor |
| 5th Br Bsmt | 3.56 x 4.60 | Hardwood Floor |
| Kitchen Main | 4.52 x 6.45 | Ceramic Floor, Stainless Steel Appl, Quartz Counter |
| Dining Main | 3.63 x 4.88 | Hardwood Floor |
| Living Main | 5.79 x 4.88 | Cathedral Ceiling, Hardwood Floor, Wainscoting |
| Family Main | 4.88 x 3.99 | Gas Fireplace, Coffered Ceiling, Hardwood Floor |
| Rec Bsmt | 6.43 x 8.08 | Laminate |
| Library Main | 2.87 x 2.57 | Quartz Counter |
| XXXXXXXX | XXX XX, XXXX |
XXXX XXX XXXX |
$X,XXX,XXX |
| XXX XX, XXXX |
XXXXXX XXX XXXX |
$X,XXX,XXX | |
| XXXXXXXX | XXX XX, XXXX |
XXXXXXX XXX XXXX |
|
| XXX XX, XXXX |
XXXXXX XXX XXXX |
$X,XXX,XXX |
| XXXXXXXX XXXX | XXX XX, XXXX | $1,635,000 XXX XXXX |
| XXXXXXXX XXXXXX | XXX XX, XXXX | $1,579,000 XXX XXXX |
| XXXXXXXX XXXXXXX | XXX XX, XXXX | XXX XXXX |
| XXXXXXXX XXXXXX | XXX XX, XXXX | $1,039,000 XXX XXXX |

St Elizabeth Seton Catholic Elementary School
Elementary: CatholicSt. Christopher Catholic Elementary School
Elementary: CatholicOrchard Park Public School
Elementary: PublicSt. Mary Catholic Elementary School
Elementary: CatholicAlexander's Public School
Elementary: PublicJohn William Boich Public School
Elementary: PublicÉSC Sainte-Trinité
Secondary: CatholicLester B. Pearson High School
Secondary: PublicRobert Bateman High School
Secondary: PublicCorpus Christi Catholic Secondary School
Secondary: CatholicGarth Webb Secondary School
Secondary: PublicDr. Frank J. Hayden Secondary School
Secondary: Public

