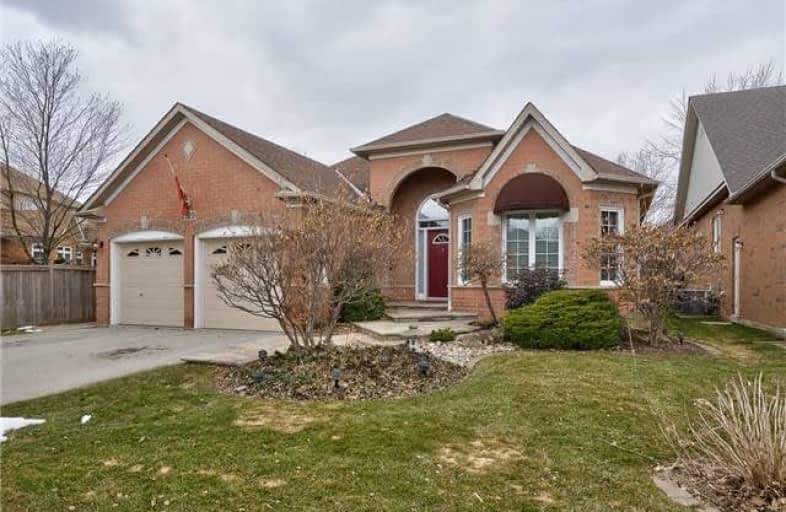
St Elizabeth Seton Catholic Elementary School
Elementary: Catholic
1.07 km
Sacred Heart of Jesus Catholic School
Elementary: Catholic
0.98 km
C H Norton Public School
Elementary: Public
1.80 km
Orchard Park Public School
Elementary: Public
1.06 km
Florence Meares Public School
Elementary: Public
0.93 km
Charles R. Beaudoin Public School
Elementary: Public
0.36 km
Lester B. Pearson High School
Secondary: Public
2.30 km
M M Robinson High School
Secondary: Public
3.74 km
Assumption Roman Catholic Secondary School
Secondary: Catholic
5.37 km
Corpus Christi Catholic Secondary School
Secondary: Catholic
1.67 km
Notre Dame Roman Catholic Secondary School
Secondary: Catholic
2.75 km
Dr. Frank J. Hayden Secondary School
Secondary: Public
1.17 km














