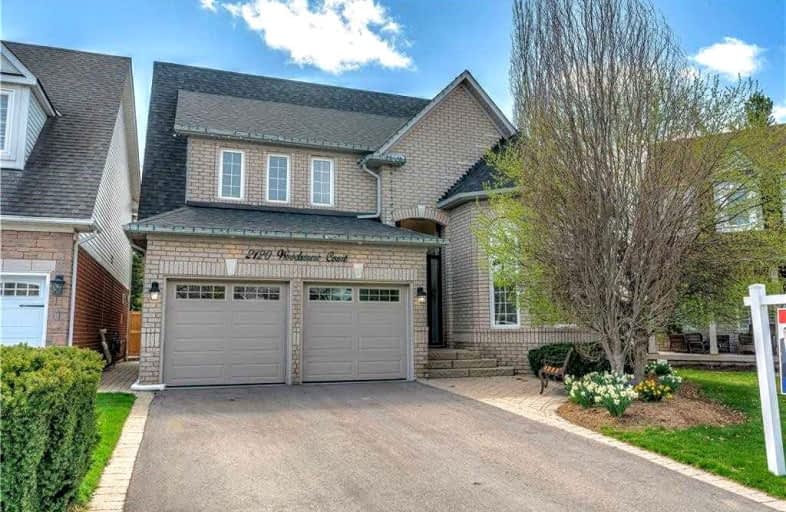Car-Dependent
- Almost all errands require a car.
Some Transit
- Most errands require a car.
Bikeable
- Some errands can be accomplished on bike.

St Elizabeth Seton Catholic Elementary School
Elementary: CatholicSt. Christopher Catholic Elementary School
Elementary: CatholicOrchard Park Public School
Elementary: PublicAlexander's Public School
Elementary: PublicCharles R. Beaudoin Public School
Elementary: PublicJohn William Boich Public School
Elementary: PublicÉSC Sainte-Trinité
Secondary: CatholicLester B. Pearson High School
Secondary: PublicM M Robinson High School
Secondary: PublicCorpus Christi Catholic Secondary School
Secondary: CatholicNotre Dame Roman Catholic Secondary School
Secondary: CatholicDr. Frank J. Hayden Secondary School
Secondary: Public-
Beertown - Burlington
2050 Appleby Line, Unit K, Burlington, ON L7L 6M6 0.56km -
Anchor Bar Burlington
2000 Appleby Line, Burlington, ON L7L 6M6 0.74km -
Turtle Jack's Muskoka Grill & Lounge
1885-1897 Ironstone Drive, Burlington, ON L7L 5T8 0.96km
-
McDonald's
2040 Appleby Line, Unit H, Burlington, ON L7L 6M6 0.61km -
Coffee Culture
1960 Appleby Line, Ste 15, Burlington, ON L7L 0B7 0.85km -
Pur & Simple
1940 Appleby Line, Burlington, ON L7L 0B7 0.97km
-
Shoppers Drug Mart
Millcroft Shopping Centre, 2080 Appleby Line, Burlington, ON L7L 6M6 0.49km -
Shoppers Drug Mart
3505 Upper Middle Road, Burlington, ON L7M 4C6 2.74km -
Morelli's Pharmacy
2900 Walkers Line, Burlington, ON L7M 4M8 2.72km
-
Ben Thanh Viet-Thai Restaurant
2080 Appleby Line, Burlington, ON L7L 6M6 0.5km -
Topper's Pizza
1035 Brant St, Burlington, ON L7R 2K1 0.56km -
McDonald's
2040 Appleby Line, Unit H, Burlington, ON L7L 6M6 0.61km
-
Millcroft Shopping Centre
2000-2080 Appleby Line, Burlington, ON L7L 6M6 0.53km -
Appleby Crossing
2435 Appleby Line, Burlington, ON L7R 3X4 1.14km -
Smart Centres
4515 Dundas Street, Burlington, ON L7M 5B4 1.78km
-
Metro
2010 Appleby Line, Burlington, ON L7L 6M6 0.67km -
Fortino's
2515 Appleby Line, Burlington, ON L7L 0B6 1.45km -
The British Grocer
1240 Burloak Drive, Burlington, ON L7L 6B3 2.16km
-
LCBO
3041 Walkers Line, Burlington, ON L5L 5Z6 2.84km -
Liquor Control Board of Ontario
5111 New Street, Burlington, ON L7L 1V2 4.75km -
The Beer Store
396 Elizabeth St, Burlington, ON L7R 2L6 8.34km
-
Esso
1989 Appleby Line, Burlington, ON L7L 6K3 0.77km -
Pioneer Petroleum 244
4499 Mainway, Burlington, ON L7L 7P3 1.67km -
Shell
1235 Appleby Line, Burlington, ON L7L 5H9 1.9km
-
Cineplex Cinemas
3531 Wyecroft Road, Oakville, ON L6L 0B7 3.35km -
SilverCity Burlington Cinemas
1250 Brant Street, Burlington, ON L7P 1G6 7km -
Cinestarz
460 Brant Street, Unit 3, Burlington, ON L7R 4B6 8.24km
-
Burlington Public Libraries & Branches
676 Appleby Line, Burlington, ON L7L 5Y1 4.03km -
Burlington Public Library
2331 New Street, Burlington, ON L7R 1J4 7.27km -
Oakville Public Library
1274 Rebecca Street, Oakville, ON L6L 1Z2 7.79km
-
Oakville Trafalgar Memorial Hospital
3001 Hospital Gate, Oakville, ON L6M 0L8 5.98km -
North Burlington Medical Centre Walk In Clinic
1960 Appleby Line, Burlington, ON L7L 0B7 0.84km -
Halton Medix
4265 Thomas Alton Boulevard, Burlington, ON L7M 0M9 2.5km
-
Orchard Community Park
2223 Sutton Dr (at Blue Spruce Avenue), Burlington ON L7L 0B9 1.06km -
Norton Off Leash Dog Park
Cornerston Dr (Dundas Street), Burlington ON 1.88km -
Norton Community Park
Tim Dobbie Dr, Burlington ON 2.23km
-
RBC Royal Bank
2495 Appleby Line (at Dundas St.), Burlington ON L7L 0B6 1.4km -
CIBC
4490 Fairview St (Fairview), Burlington ON L7L 5P9 3.91km -
Scotiabank
3455 Fairview St, Burlington ON L7N 2R4 4.78km
- 4 bath
- 4 bed
- 3000 sqft
2360 Colonel William Parkway, Oakville, Ontario • L6M 0J9 • 1000 - BC Bronte Creek
- 4 bath
- 4 bed
- 2500 sqft
5087 Forest Grove Crescent, Burlington, Ontario • L7L 6G6 • Orchard














