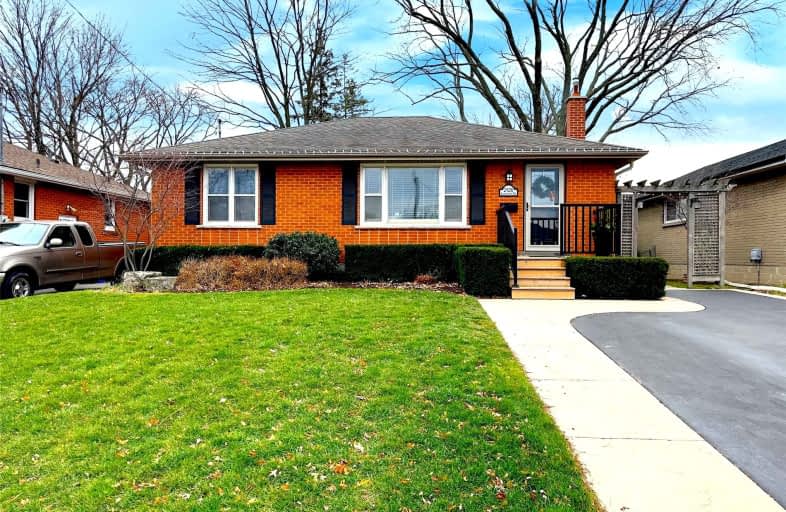Car-Dependent
- Almost all errands require a car.
10
/100
Some Transit
- Most errands require a car.
39
/100
Very Bikeable
- Most errands can be accomplished on bike.
78
/100

Paul A Fisher Public School
Elementary: Public
1.84 km
Dr Charles Best Public School
Elementary: Public
1.87 km
Tom Thomson Public School
Elementary: Public
1.76 km
Rolling Meadows Public School
Elementary: Public
1.22 km
Clarksdale Public School
Elementary: Public
1.01 km
St Gabriel School
Elementary: Catholic
0.93 km
Thomas Merton Catholic Secondary School
Secondary: Catholic
2.05 km
Lester B. Pearson High School
Secondary: Public
3.09 km
Burlington Central High School
Secondary: Public
2.41 km
M M Robinson High School
Secondary: Public
1.79 km
Assumption Roman Catholic Secondary School
Secondary: Catholic
3.09 km
Notre Dame Roman Catholic Secondary School
Secondary: Catholic
3.44 km
-
Kerncliff Park
2198 Kerns Rd, Burlington ON L7P 1P8 3.02km -
Ireland Park
Deer Run Ave, Burlington ON 3.03km -
Spencer Smith Park
1400 Lakeshore Rd (Maple), Burlington ON L7S 1Y2 3.52km
-
CIBC
2400 Fairview St (Fairview St & Guelph Line), Burlington ON L7R 2E4 1.89km -
Localcoin Bitcoin ATM - Ray's Food Mart Convenience
537 Brant St, Burlington ON L7R 2G6 2.69km -
TD Bank Financial Group
510 Brant St (Caroline), Burlington ON L7R 2G7 2.81km




