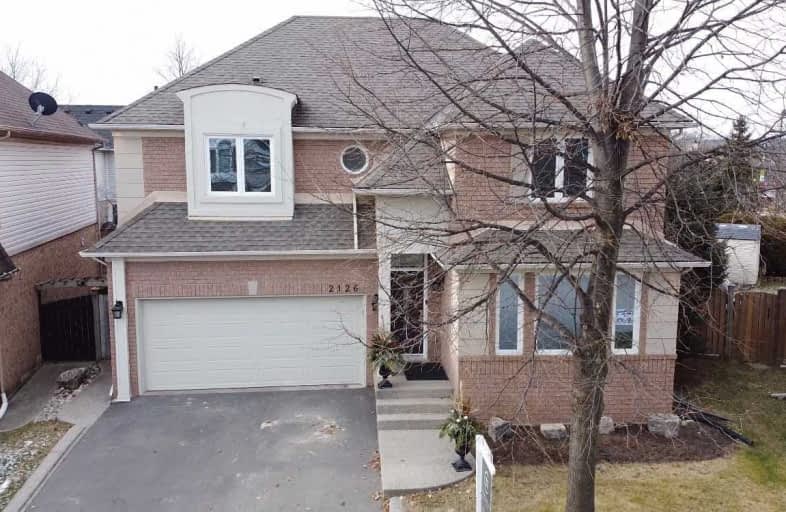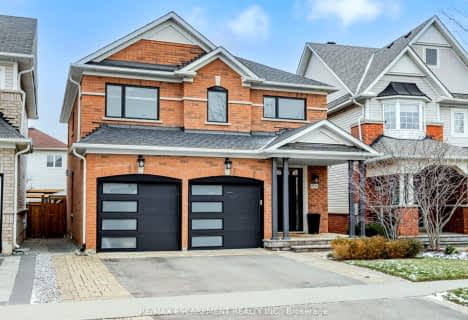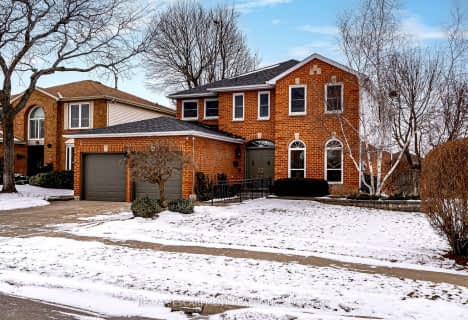
St Elizabeth Seton Catholic Elementary School
Elementary: Catholic
0.10 km
St. Christopher Catholic Elementary School
Elementary: Catholic
0.98 km
Orchard Park Public School
Elementary: Public
0.43 km
Alexander's Public School
Elementary: Public
0.99 km
Charles R. Beaudoin Public School
Elementary: Public
1.19 km
John William Boich Public School
Elementary: Public
1.55 km
ÉSC Sainte-Trinité
Secondary: Catholic
4.61 km
Lester B. Pearson High School
Secondary: Public
3.06 km
M M Robinson High School
Secondary: Public
4.67 km
Corpus Christi Catholic Secondary School
Secondary: Catholic
0.69 km
Notre Dame Roman Catholic Secondary School
Secondary: Catholic
3.81 km
Dr. Frank J. Hayden Secondary School
Secondary: Public
2.02 km














