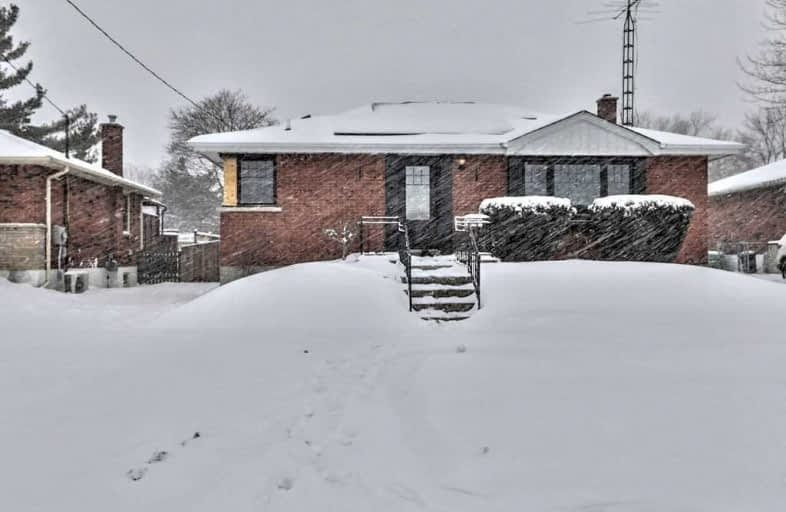Sold on Mar 16, 2019
Note: Property is not currently for sale or for rent.

-
Type: Detached
-
Style: Bungalow
-
Size: 700 sqft
-
Lot Size: 50 x 120 Feet
-
Age: 51-99 years
-
Taxes: $3,052 per year
-
Days on Site: 14 Days
-
Added: Mar 01, 2019 (2 weeks on market)
-
Updated:
-
Last Checked: 1 hour ago
-
MLS®#: W4371610
-
Listed By: Re/max escarpment team logue realty, brokerage
Open Concept Living With Hardwoods Throughout, 3 Bedrooms And Updated Full Bath. Lower Level Has A Full Size Recroom, Bedroom, Full Bath And Custom Laundry Room That Could Easily Become A Second Kitchen To Complete A Full In-Law Suite With Private Access, Finished With Bamboo Flooring, Pot Lights, Heated Bathroom Floors, Glass Shower And Additional Storage. Truly Ideal Living For Anyone Looking To Have A Potential Separate Apartment. Rsa
Extras
Inclusions: Fridge, Stove, Washer, Dryer, All Light Fixtures, All Window Coverings
Property Details
Facts for 2129 Mount Forest Drive, Burlington
Status
Days on Market: 14
Last Status: Sold
Sold Date: Mar 16, 2019
Closed Date: Apr 12, 2019
Expiry Date: Jun 28, 2019
Sold Price: $619,000
Unavailable Date: Mar 16, 2019
Input Date: Mar 01, 2019
Property
Status: Sale
Property Type: Detached
Style: Bungalow
Size (sq ft): 700
Age: 51-99
Area: Burlington
Community: Mountainside
Availability Date: Tbd
Inside
Bedrooms: 3
Bedrooms Plus: 1
Bathrooms: 2
Kitchens: 1
Rooms: 5
Den/Family Room: No
Air Conditioning: Central Air
Fireplace: No
Washrooms: 2
Building
Basement: Finished
Basement 2: Full
Heat Type: Forced Air
Heat Source: Gas
Exterior: Brick
Water Supply: Municipal
Special Designation: Unknown
Parking
Driveway: Pvt Double
Garage Type: Other
Covered Parking Spaces: 4
Fees
Tax Year: 2019
Tax Legal Description: Plan 533 Lot 290
Taxes: $3,052
Land
Cross Street: Brant St
Municipality District: Burlington
Fronting On: North
Pool: None
Sewer: Sewers
Lot Depth: 120 Feet
Lot Frontage: 50 Feet
Rooms
Room details for 2129 Mount Forest Drive, Burlington
| Type | Dimensions | Description |
|---|---|---|
| Living Ground | 4.52 x 6.71 | |
| Kitchen Ground | 2.84 x 3.40 | |
| Master Ground | 4.19 x 3.05 | |
| Br Ground | 2.84 x 3.23 | |
| Br Ground | 3.28 x 3.20 | |
| Rec Bsmt | 4.17 x 8.84 | |
| Br Bsmt | 3.91 x 2.77 | |
| Laundry Bsmt | 3.30 x 4.06 |
| XXXXXXXX | XXX XX, XXXX |
XXXX XXX XXXX |
$XXX,XXX |
| XXX XX, XXXX |
XXXXXX XXX XXXX |
$XXX,XXX | |
| XXXXXXXX | XXX XX, XXXX |
XXXXXXX XXX XXXX |
|
| XXX XX, XXXX |
XXXXXX XXX XXXX |
$XXX,XXX |
| XXXXXXXX XXXX | XXX XX, XXXX | $619,000 XXX XXXX |
| XXXXXXXX XXXXXX | XXX XX, XXXX | $639,900 XXX XXXX |
| XXXXXXXX XXXXXXX | XXX XX, XXXX | XXX XXXX |
| XXXXXXXX XXXXXX | XXX XX, XXXX | $619,900 XXX XXXX |

Paul A Fisher Public School
Elementary: PublicDr Charles Best Public School
Elementary: PublicSt Marks Separate School
Elementary: CatholicRolling Meadows Public School
Elementary: PublicClarksdale Public School
Elementary: PublicSt Gabriel School
Elementary: CatholicThomas Merton Catholic Secondary School
Secondary: CatholicLester B. Pearson High School
Secondary: PublicBurlington Central High School
Secondary: PublicM M Robinson High School
Secondary: PublicAssumption Roman Catholic Secondary School
Secondary: CatholicNotre Dame Roman Catholic Secondary School
Secondary: Catholic

