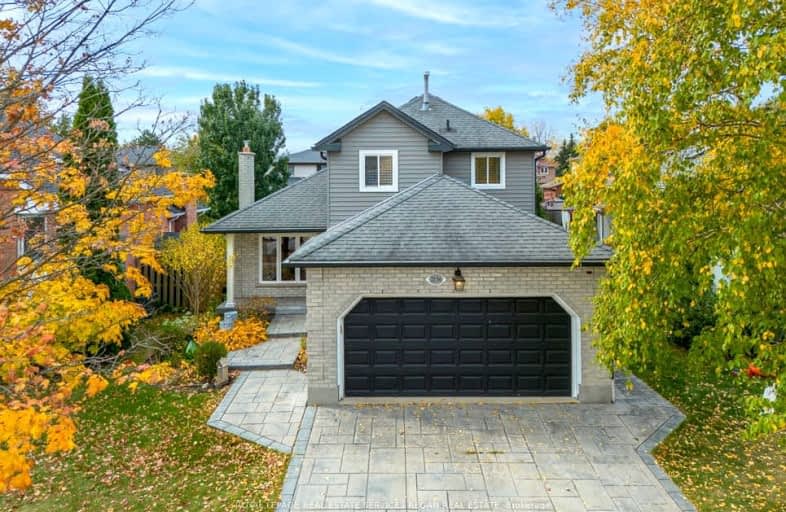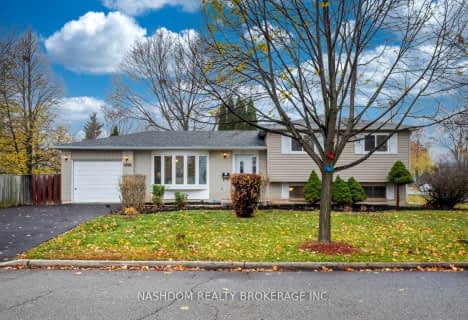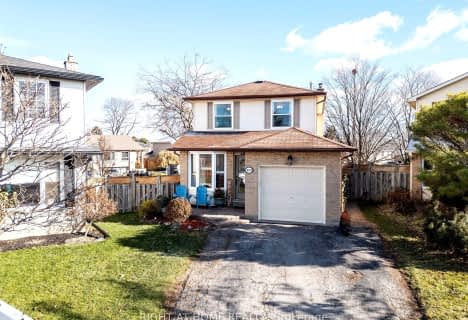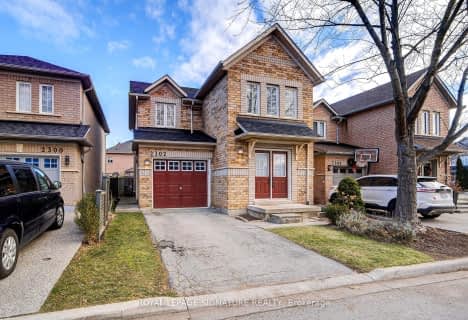
Video Tour
Somewhat Walkable
- Some errands can be accomplished on foot.
62
/100
Some Transit
- Most errands require a car.
38
/100
Very Bikeable
- Most errands can be accomplished on bike.
76
/100

Canadian Martyrs School
Elementary: Catholic
1.37 km
Sir Ernest Macmillan Public School
Elementary: Public
1.43 km
Sacred Heart of Jesus Catholic School
Elementary: Catholic
0.72 km
St Timothy Separate School
Elementary: Catholic
1.04 km
C H Norton Public School
Elementary: Public
0.20 km
Florence Meares Public School
Elementary: Public
0.72 km
Lester B. Pearson High School
Secondary: Public
0.94 km
M M Robinson High School
Secondary: Public
2.10 km
Assumption Roman Catholic Secondary School
Secondary: Catholic
4.35 km
Corpus Christi Catholic Secondary School
Secondary: Catholic
3.01 km
Notre Dame Roman Catholic Secondary School
Secondary: Catholic
1.41 km
Dr. Frank J. Hayden Secondary School
Secondary: Public
1.95 km
-
Newport Park
ON 0.79km -
Tansley Woods Community Centre & Public Library
1996 Itabashi Way (Upper Middle Rd.), Burlington ON L7M 4J8 1.01km -
Ireland Park
Deer Run Ave, Burlington ON 1.16km
-
BMO Bank of Montreal
1841 Walkers Line, Burlington ON L7M 0H6 0.76km -
Scotiabank
3455 Fairview St, Burlington ON L7N 2R4 3.56km -
BMO Bank of Montreal
3365 Fairview St, Burlington ON L7N 3N9 3.64km













