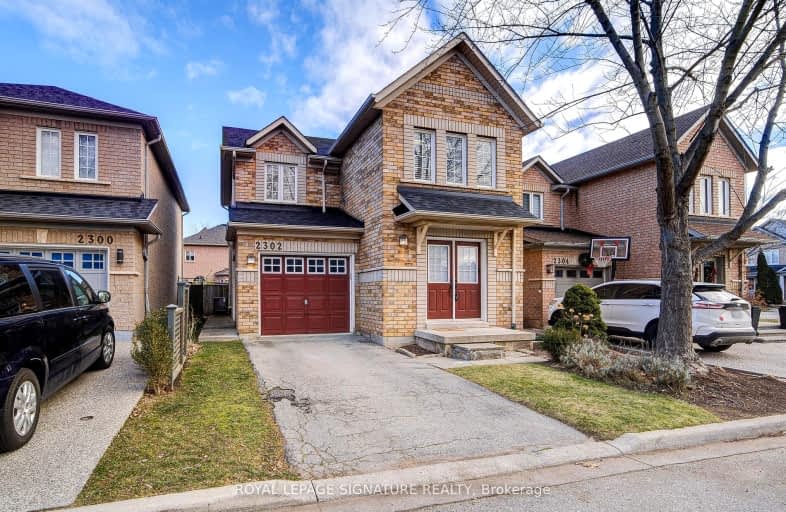Somewhat Walkable
- Some errands can be accomplished on foot.
53
/100
Some Transit
- Most errands require a car.
37
/100
Bikeable
- Some errands can be accomplished on bike.
55
/100

St Elizabeth Seton Catholic Elementary School
Elementary: Catholic
0.81 km
St. Christopher Catholic Elementary School
Elementary: Catholic
0.51 km
Orchard Park Public School
Elementary: Public
0.68 km
Alexander's Public School
Elementary: Public
0.57 km
Charles R. Beaudoin Public School
Elementary: Public
1.70 km
John William Boich Public School
Elementary: Public
0.94 km
ÉSC Sainte-Trinité
Secondary: Catholic
3.76 km
Lester B. Pearson High School
Secondary: Public
3.91 km
Corpus Christi Catholic Secondary School
Secondary: Catholic
1.14 km
Notre Dame Roman Catholic Secondary School
Secondary: Catholic
4.47 km
Garth Webb Secondary School
Secondary: Public
4.33 km
Dr. Frank J. Hayden Secondary School
Secondary: Public
2.34 km














