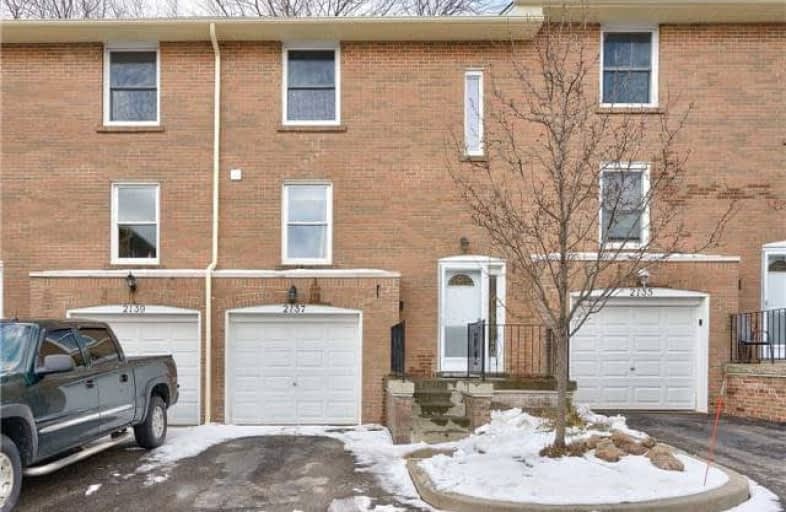Sold on May 07, 2018
Note: Property is not currently for sale or for rent.

-
Type: Condo Townhouse
-
Style: 3-Storey
-
Size: 1200 sqft
-
Pets: Restrict
-
Age: No Data
-
Taxes: $2,118 per year
-
Maintenance Fees: 343.4 /mo
-
Days on Site: 17 Days
-
Added: Sep 07, 2019 (2 weeks on market)
-
Updated:
-
Last Checked: 3 months ago
-
MLS®#: W4102255
-
Listed By: Coldwell banker burnhill realty, brokerage
Fabulous 3 Storey Townhome Backing Onto The Park!! Conveniently Located Close To Schools, Shopping & All Major Highways. Main Floor Features A Spacious Kitchen With Granite Counters, Under Counter Lighting & Wall Pantry, A Large Living/Dining Room. Beautiful Hardwood Floors Throughout. Upper Level Has 3 Bedrooms Including The Master Plus 4 Pc Main Bath. Lower Level Has A 2 Pc & Family Room With A Walkout! Don't Miss Out On This Fantastic Townhome!
Extras
Inclusions: Fridge, Stove, Dishwasher, Washer, Dryer, Electrical Light Fixtures, Window Coverings
Property Details
Facts for 2137 Mountain Grove Avenue, Burlington
Status
Days on Market: 17
Last Status: Sold
Sold Date: May 07, 2018
Closed Date: Jun 21, 2018
Expiry Date: Aug 01, 2018
Sold Price: $470,000
Unavailable Date: May 07, 2018
Input Date: Apr 20, 2018
Property
Status: Sale
Property Type: Condo Townhouse
Style: 3-Storey
Size (sq ft): 1200
Area: Burlington
Community: Brant Hills
Availability Date: Tba
Inside
Bedrooms: 3
Bathrooms: 3
Kitchens: 1
Rooms: 6
Den/Family Room: No
Patio Terrace: None
Unit Exposure: East
Air Conditioning: Central Air
Fireplace: No
Ensuite Laundry: Yes
Washrooms: 3
Building
Stories: 1
Basement: Finished
Basement 2: Full
Heat Type: Forced Air
Heat Source: Gas
Exterior: Brick
Special Designation: Unknown
Parking
Parking Included: Yes
Garage Type: Attached
Parking Designation: Exclusive
Parking Features: Private
Covered Parking Spaces: 1
Total Parking Spaces: 2
Garage: 1
Locker
Locker: None
Fees
Tax Year: 2017
Taxes Included: No
Building Insurance Included: Yes
Cable Included: No
Central A/C Included: No
Common Elements Included: Yes
Heating Included: No
Hydro Included: No
Water Included: Yes
Taxes: $2,118
Land
Cross Street: Guelph Line/Mountain
Municipality District: Burlington
Condo
Condo Registry Office: HCP
Condo Corp#: 4
Property Management: Larlyn Property Management
Additional Media
- Virtual Tour: http://virtualviewing.ca/mm16b/2137-mountain-grove-avenue-burlington-u/
Rooms
Room details for 2137 Mountain Grove Avenue, Burlington
| Type | Dimensions | Description |
|---|---|---|
| Living Main | 3.51 x 5.87 | |
| Dining Main | 2.69 x 3.18 | |
| Kitchen Main | 3.73 x 3.76 | Eat-In Kitchen |
| Bathroom Main | - | 2 Pc Bath |
| Master 2nd | 2.69 x 4.42 | |
| Br 2nd | 3.76 x 3.73 | |
| Br 2nd | 3.05 x 3.30 | |
| Bathroom 2nd | - | 4 Pc Bath |
| Family Bsmt | 3.35 x 4.19 | |
| Laundry Bsmt | - | |
| Utility Bsmt | - |
| XXXXXXXX | XXX XX, XXXX |
XXXX XXX XXXX |
$XXX,XXX |
| XXX XX, XXXX |
XXXXXX XXX XXXX |
$XXX,XXX |
| XXXXXXXX XXXX | XXX XX, XXXX | $470,000 XXX XXXX |
| XXXXXXXX XXXXXX | XXX XX, XXXX | $474,900 XXX XXXX |

Paul A Fisher Public School
Elementary: PublicDr Charles Best Public School
Elementary: PublicBruce T Lindley
Elementary: PublicRolling Meadows Public School
Elementary: PublicSt Timothy Separate School
Elementary: CatholicSt Gabriel School
Elementary: CatholicThomas Merton Catholic Secondary School
Secondary: CatholicLester B. Pearson High School
Secondary: PublicBurlington Central High School
Secondary: PublicM M Robinson High School
Secondary: PublicNotre Dame Roman Catholic Secondary School
Secondary: CatholicDr. Frank J. Hayden Secondary School
Secondary: Public

