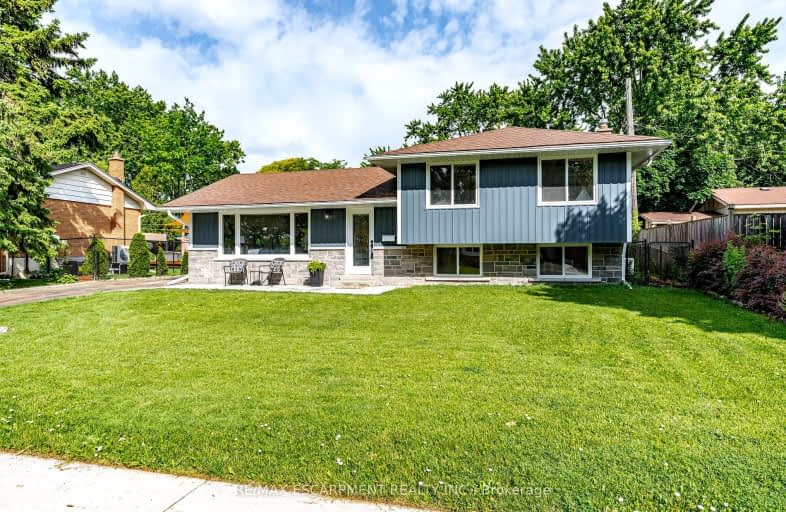Somewhat Walkable
- Some errands can be accomplished on foot.
Some Transit
- Most errands require a car.
Bikeable
- Some errands can be accomplished on bike.

Paul A Fisher Public School
Elementary: PublicDr Charles Best Public School
Elementary: PublicSt Marks Separate School
Elementary: CatholicRolling Meadows Public School
Elementary: PublicClarksdale Public School
Elementary: PublicSt Gabriel School
Elementary: CatholicThomas Merton Catholic Secondary School
Secondary: CatholicLester B. Pearson High School
Secondary: PublicBurlington Central High School
Secondary: PublicM M Robinson High School
Secondary: PublicAssumption Roman Catholic Secondary School
Secondary: CatholicNotre Dame Roman Catholic Secondary School
Secondary: Catholic-
Mountainside Park
2205 Mount Forest Dr, Burlington ON L7P 2R6 0.38km -
Roly Bird Park
Ontario 1.08km -
Fairchild park
Fairchild Blvd, Burlington ON 1.28km
-
Taylor Hallahan, Home Financing Advisor
4011 New St, Burlington ON L7L 1S8 2.11km -
CIBC
575 Brant St (Victoria St), Burlington ON L7R 2G6 3.33km -
National Bank
3315 Fairview St, Burlington ON L7N 3N9 3.38km
- 2 bath
- 3 bed
- 1100 sqft
1214 Nottingham Avenue, Burlington, Ontario • L7P 2R6 • Mountainside













