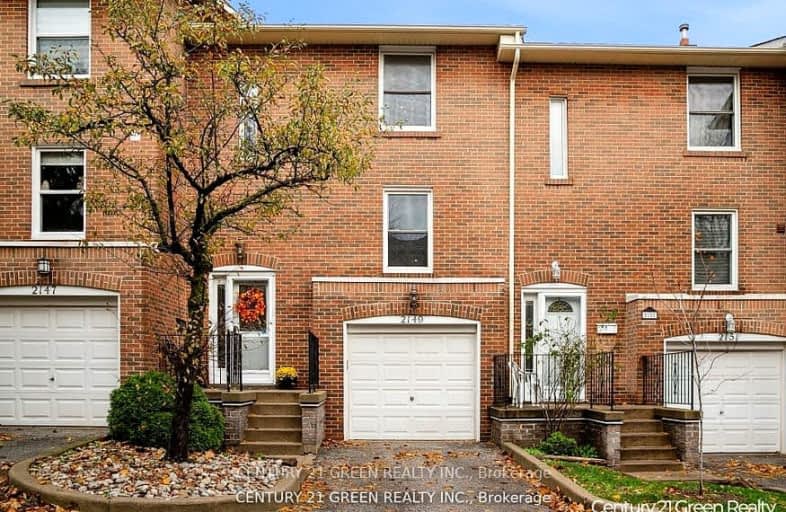

Paul A Fisher Public School
Elementary: PublicDr Charles Best Public School
Elementary: PublicBruce T Lindley
Elementary: PublicRolling Meadows Public School
Elementary: PublicSt Timothy Separate School
Elementary: CatholicSt Gabriel School
Elementary: CatholicThomas Merton Catholic Secondary School
Secondary: CatholicLester B. Pearson High School
Secondary: PublicBurlington Central High School
Secondary: PublicM M Robinson High School
Secondary: PublicNotre Dame Roman Catholic Secondary School
Secondary: CatholicDr. Frank J. Hayden Secondary School
Secondary: Public-
Ireland Park
Deer Run Ave, Burlington ON 1.04km -
Peart Park
1.31km -
Newport Park
ON 2.34km
-
BMO Bank of Montreal
1505 Guelph Line, Burlington ON L7P 3B6 0.48km -
BMO Bank of Montreal
1841 Walkers Line, Burlington ON L7M 0H6 2.3km -
BMO Bank of Montreal
777 Guelph Line, Burlington ON L7R 3N2 3.33km
- 2 bath
- 3 bed
- 900 sqft
27-2185 Fairchild Boulevard, Burlington, Ontario • L7P 3P6 • Tyandaga
- 4 bath
- 3 bed
- 1400 sqft
30-2880 Headon Forest Drive, Burlington, Ontario • L7M 4H2 • Headon
- 2 bath
- 3 bed
- 1000 sqft
165-2050 Upper Middle Road, Burlington, Ontario • L7P 3R9 • Brant Hills
- 4 bath
- 3 bed
- 1400 sqft
03-1513 Upper Middle Road, Burlington, Ontario • L7P 4M5 • Tyandaga
- 2 bath
- 3 bed
- 1000 sqft
40-2940 Headon Forest Drive, Burlington, Ontario • L7M 4G9 • Headon
- 2 bath
- 3 bed
- 1000 sqft
02-2232 Upper Middle Road, Burlington, Ontario • L7P 2Z9 • Brant Hills













