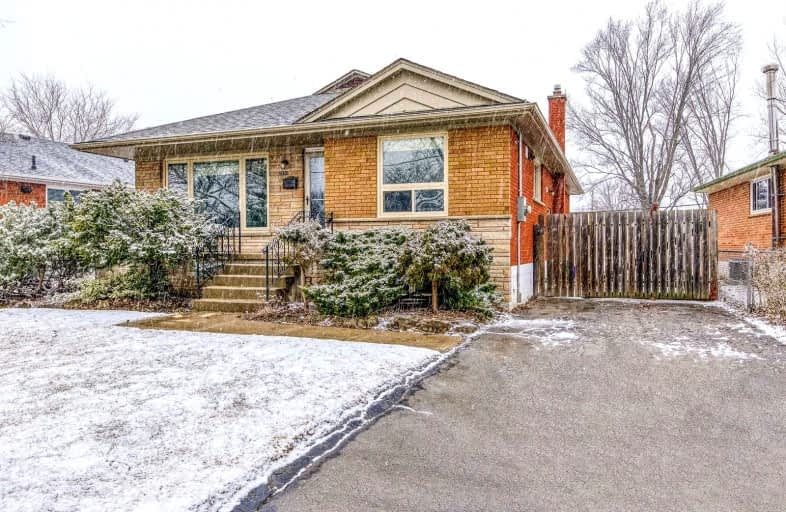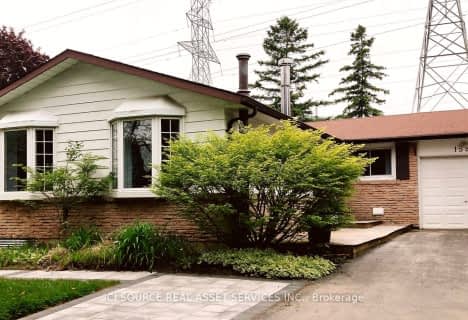
Paul A Fisher Public School
Elementary: Public
1.89 km
Dr Charles Best Public School
Elementary: Public
1.79 km
Tom Thomson Public School
Elementary: Public
1.72 km
Rolling Meadows Public School
Elementary: Public
1.21 km
Clarksdale Public School
Elementary: Public
0.90 km
St Gabriel School
Elementary: Catholic
0.92 km
Thomas Merton Catholic Secondary School
Secondary: Catholic
2.04 km
Lester B. Pearson High School
Secondary: Public
3.01 km
Burlington Central High School
Secondary: Public
2.40 km
M M Robinson High School
Secondary: Public
1.76 km
Assumption Roman Catholic Secondary School
Secondary: Catholic
3.00 km
Notre Dame Roman Catholic Secondary School
Secondary: Catholic
3.42 km








