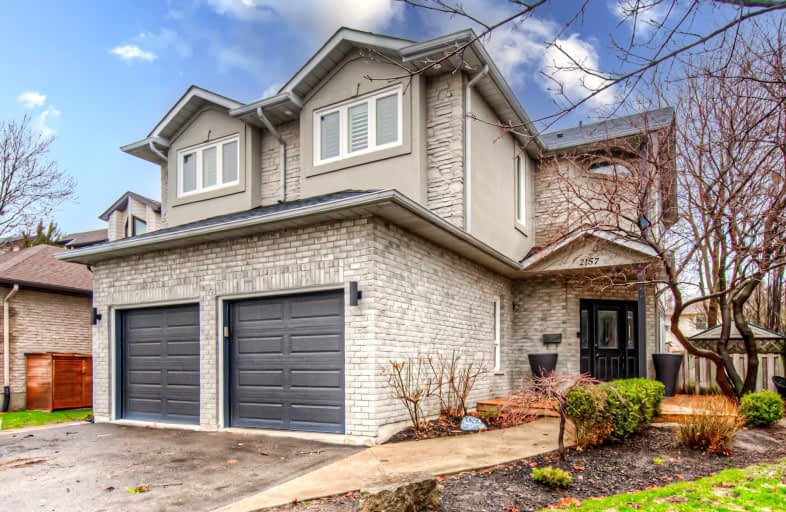Somewhat Walkable
- Some errands can be accomplished on foot.
Some Transit
- Most errands require a car.
Very Bikeable
- Most errands can be accomplished on bike.

Canadian Martyrs School
Elementary: CatholicSir Ernest Macmillan Public School
Elementary: PublicSacred Heart of Jesus Catholic School
Elementary: CatholicSt Timothy Separate School
Elementary: CatholicC H Norton Public School
Elementary: PublicFlorence Meares Public School
Elementary: PublicLester B. Pearson High School
Secondary: PublicM M Robinson High School
Secondary: PublicAssumption Roman Catholic Secondary School
Secondary: CatholicCorpus Christi Catholic Secondary School
Secondary: CatholicNotre Dame Roman Catholic Secondary School
Secondary: CatholicDr. Frank J. Hayden Secondary School
Secondary: Public-
Newport Park
ON 0.65km -
Tansley Woods Community Centre & Public Library
1996 Itabashi Way (Upper Middle Rd.), Burlington ON L7M 4J8 1.17km -
Tansley Wood Park
Burlington ON 1.44km
-
TD Bank Financial Group
2931 Walkers Line, Burlington ON L7M 4M6 1.25km -
TD Canada Trust Branch and ATM
1505 Guelph Line, Burlington ON L7P 3B6 1.8km -
RBC Royal Bank
3030 Mainway, Burlington ON L7M 1A3 2.74km
- 2 bath
- 3 bed
- 1100 sqft
1214 Nottingham Avenue, Burlington, Ontario • L7P 2R6 • Mountainside














