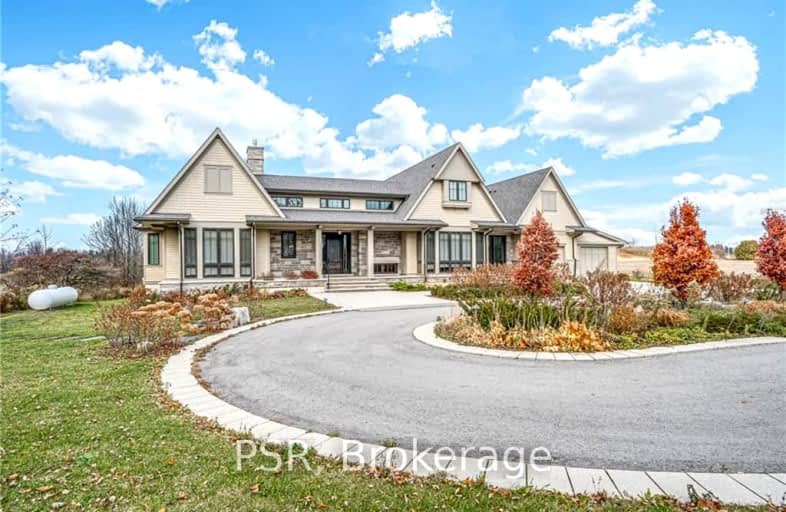Car-Dependent
- Almost all errands require a car.
No Nearby Transit
- Almost all errands require a car.
Somewhat Bikeable
- Almost all errands require a car.

Paul A Fisher Public School
Elementary: PublicBrant Hills Public School
Elementary: PublicBruce T Lindley
Elementary: PublicSt Marks Separate School
Elementary: CatholicSt Timothy Separate School
Elementary: CatholicAlton Village Public School
Elementary: PublicThomas Merton Catholic Secondary School
Secondary: CatholicLester B. Pearson High School
Secondary: PublicM M Robinson High School
Secondary: PublicNotre Dame Roman Catholic Secondary School
Secondary: CatholicWaterdown District High School
Secondary: PublicDr. Frank J. Hayden Secondary School
Secondary: Public-
Carrigan Arms
2025 Upper Middle Road, Burlington, ON L7P 4K1 3.33km -
Jafra Lounge & Restaurant
4040 Palladium Way, Burlington, ON L7M 0V6 3.7km -
Black Swan Pub & Grill
4040 Palladium Way, Unit 1, Burlington, ON L7M 0V6 3.69km
-
Tim Hortons - Temporarily Closed
2201 Brant Street, Burlington, ON L7P 3N8 3.53km -
Hola Cafe and Market
2156 Mountain Grove Avenue, Burlington, ON L7P 2J3 3.78km -
Nostalgia Games Cafe
2178 Mountain Grove Avenue, Burlington, ON L7P 5A8 3.79km
-
Orangetheory Fitness North Burlington
3450 Dundas St West, Burlington, ON L7M 4B8 3.78km -
Eat The Frog Fitness- Burlington
3505 Upper Middle Rd, Burlington, ON L7M 4C6 4.97km -
LA Fitness
1326 Brant St, Burlington, ON L7P 1X8 5.26km
-
Morelli's Pharmacy
2900 Walkers Line, Burlington, ON L7M 4M8 3.91km -
Shoppers Drug Mart
3505 Upper Middle Road, Burlington, ON L7M 4C6 4.97km -
Shoppers Drug Mart
Millcroft Shopping Centre, 2080 Appleby Line, Burlington, ON L7L 6M6 6.15km
-
Wundeba
4448 Guelph Line, Burlington, ON L7P 0N2 2.35km -
Subway
2501 Guelph Line, Unit 10, Burlington, ON L7M 2A3 2.77km -
Luk's Diner
2501 Guelph Line, Unit 6, Burlington, ON L7M 2A3 2.77km
-
Burlington Power Centre
1250 Brant Street, Burlington, ON L7P 1X8 5.41km -
Smart Centres
4515 Dundas Street, Burlington, ON L7M 5B4 5.5km -
Appleby Crossing
2435 Appleby Line, Burlington, ON L7R 3X4 5.92km
-
NoFrills
2400 Guelph Line, Burlington, ON L7P 4P2 2.78km -
FreshCo
2201 Brant Street, Burlington, ON L7P 5C8 3.47km -
Frescos & Company
3450 Dundas Street, Burlington, ON L7M 4B8 3.76km
-
LCBO
3041 Walkers Line, Burlington, ON L5L 5Z6 3.78km -
The Beer Store
396 Elizabeth St, Burlington, ON L7R 2L6 8.66km -
Liquor Control Board of Ontario
5111 New Street, Burlington, ON L7L 1V2 9.63km
-
Esso
2971 Walkers Line, Burlington, ON L7M 4K5 3.95km -
Petro-Canada
3515 Upper Middle Road, Burlington, ON L7R 3X5 5.06km -
Maple Mechanical
3333 Mainway, Suite B, Burlington, ON L7M 1A6 5.71km
-
SilverCity Burlington Cinemas
1250 Brant Street, Burlington, ON L7P 1G6 5.28km -
Cinestarz
460 Brant Street, Unit 3, Burlington, ON L7R 4B6 8.34km -
Encore Upper Canada Place Cinemas
460 Brant St, Unit 3, Burlington, ON L7R 4B6 8.34km
-
Burlington Public Library
2331 New Street, Burlington, ON L7R 1J4 8.32km -
Hcc 81
2055 Upper Middle Road, Burlington, ON L7P 3P4 3.33km -
The Harmony Cafe
2331 New Street, Burlington, ON L7R 1J4 8.32km
-
Joseph Brant Hospital
1245 Lakeshore Road, Burlington, ON L7S 0A2 8.98km -
Burlington Walk-In Clinic
2025 Guelph Line, Burlington, ON L7P 4M8 4.15km -
Halton Medix
4265 Thomas Alton Boulevard, Burlington, ON L7M 0M9 4.35km
-
Kerncliff Park
2198 Kerns Rd, Burlington ON L7P 1P8 3.79km -
Newport Park
ON 4.02km -
Berton Park
4050 Berton Ave, Burlington ON 4.33km
-
TD Bank Financial Group
2931 Walkers Line, Burlington ON L7M 4M6 3.99km -
BMO Bank of Montreal
1250 Brant St, Burlington ON L7P 1X8 5.38km -
RBC Royal Bank
3030 Mainway, Burlington ON L7M 1A3 5.54km


