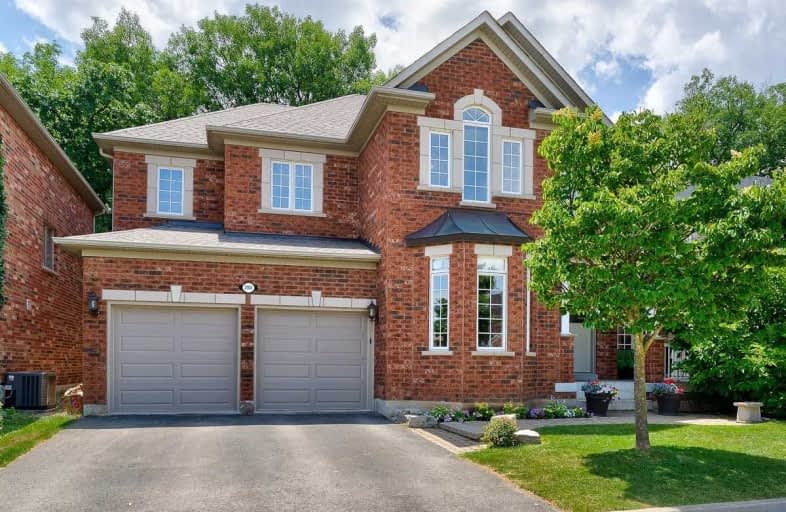Sold on Jul 08, 2020
Note: Property is not currently for sale or for rent.

-
Type: Detached
-
Style: 2-Storey
-
Size: 3000 sqft
-
Lot Size: 52.89 x 91.93 Feet
-
Age: 16-30 years
-
Taxes: $6,754 per year
-
Days on Site: 2 Days
-
Added: Jul 06, 2020 (2 days on market)
-
Updated:
-
Last Checked: 1 hour ago
-
MLS®#: W4819413
-
Listed By: Re/max realty specialists inc., brokerage
Spectacular Fernbrook Home In 'The Orchard' One Of Burlington's Top School Districts And An Incredible Family Community. This 5 Bedroom Home Checks All Off The Boxes. 3362 Sf Backing To The Orchard Woodlot, On A Quiet Crescent. Hardwood Floors Thru-Out Main & Upper,3 Full Renovated Baths On 2nd Floor.Main Floor Office,Large Kitchen W/Granite Counters And S/S Appliances.Fully Finished Lower Level With Gym, Sauna, 3Pc Bath, Rec Room And Bar.
Extras
Furnace 2017, Roof 2015, Cac 2020.
Property Details
Facts for 2165 Jardine Crescent, Burlington
Status
Days on Market: 2
Last Status: Sold
Sold Date: Jul 08, 2020
Closed Date: Sep 03, 2020
Expiry Date: Oct 06, 2020
Sold Price: $1,430,000
Unavailable Date: Jul 08, 2020
Input Date: Jul 06, 2020
Property
Status: Sale
Property Type: Detached
Style: 2-Storey
Size (sq ft): 3000
Age: 16-30
Area: Burlington
Community: Orchard
Availability Date: 28 August
Inside
Bedrooms: 5
Bathrooms: 5
Kitchens: 1
Rooms: 11
Den/Family Room: Yes
Air Conditioning: Central Air
Fireplace: Yes
Laundry Level: Main
Central Vacuum: N
Washrooms: 5
Building
Basement: Finished
Basement 2: Full
Heat Type: Forced Air
Heat Source: Gas
Exterior: Brick
UFFI: No
Water Supply: Municipal
Special Designation: Unknown
Parking
Driveway: Pvt Double
Garage Spaces: 2
Garage Type: Attached
Covered Parking Spaces: 2
Total Parking Spaces: 4
Fees
Tax Year: 2020
Tax Legal Description: Lot 41, Plan 20M854, Burlington.S/T Ease Hr186334
Taxes: $6,754
Highlights
Feature: Grnbelt/Cons
Feature: Library
Feature: Park
Feature: Rec Centre
Feature: School
Feature: Wooded/Treed
Land
Cross Street: Sutton / Blue Spruce
Municipality District: Burlington
Fronting On: West
Pool: None
Sewer: Sewers
Lot Depth: 91.93 Feet
Lot Frontage: 52.89 Feet
Rooms
Room details for 2165 Jardine Crescent, Burlington
| Type | Dimensions | Description |
|---|---|---|
| Living Main | 2.66 x 3.96 | Hardwood Floor |
| Dining Main | 3.66 x 3.96 | Hardwood Floor |
| Kitchen Main | 3.00 x 4.58 | Stainless Steel Appl, Granite Counter |
| Breakfast Main | 3.66 x 4.88 | W/O To Patio |
| Family Main | 3.90 x 5.72 | Gas Fireplace, Hardwood Floor |
| Den Main | 3.36 x 3.92 | Hardwood Floor |
| Master 2nd | 3.96 x 6.86 | Hardwood Floor, 5 Pc Ensuite, W/I Closet |
| 2nd Br 2nd | 3.36 x 3.66 | Hardwood Floor |
| 3rd Br 2nd | 3.36 x 4.88 | Hardwood Floor |
| 4th Br 2nd | 4.27 x 4.98 | Hardwood Floor |
| 5th Br 2nd | 3.36 x 4.22 | Hardwood Floor |
| XXXXXXXX | XXX XX, XXXX |
XXXX XXX XXXX |
$X,XXX,XXX |
| XXX XX, XXXX |
XXXXXX XXX XXXX |
$X,XXX,XXX |
| XXXXXXXX XXXX | XXX XX, XXXX | $1,430,000 XXX XXXX |
| XXXXXXXX XXXXXX | XXX XX, XXXX | $1,425,000 XXX XXXX |

St Elizabeth Seton Catholic Elementary School
Elementary: CatholicSt. Christopher Catholic Elementary School
Elementary: CatholicOrchard Park Public School
Elementary: PublicAlexander's Public School
Elementary: PublicCharles R. Beaudoin Public School
Elementary: PublicJohn William Boich Public School
Elementary: PublicÉSC Sainte-Trinité
Secondary: CatholicLester B. Pearson High School
Secondary: PublicCorpus Christi Catholic Secondary School
Secondary: CatholicNotre Dame Roman Catholic Secondary School
Secondary: CatholicGarth Webb Secondary School
Secondary: PublicDr. Frank J. Hayden Secondary School
Secondary: Public

