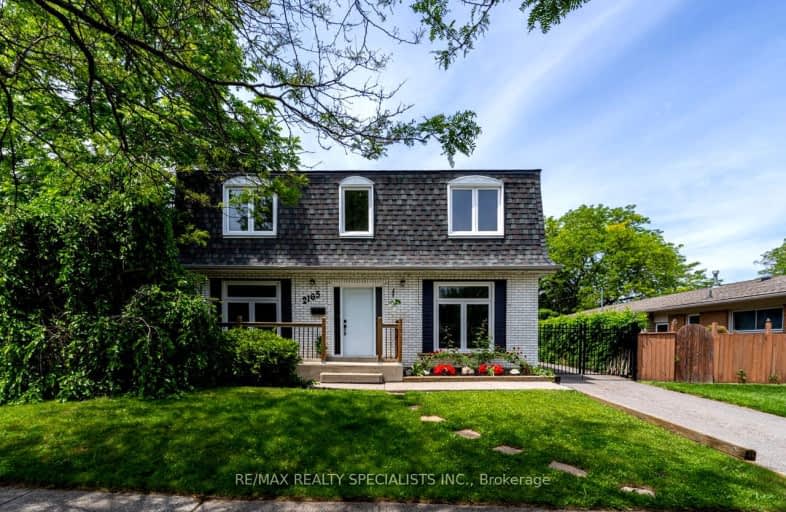Somewhat Walkable
- Some errands can be accomplished on foot.
56
/100
Some Transit
- Most errands require a car.
40
/100
Bikeable
- Some errands can be accomplished on bike.
57
/100

Paul A Fisher Public School
Elementary: Public
0.92 km
Dr Charles Best Public School
Elementary: Public
1.60 km
St Marks Separate School
Elementary: Catholic
1.13 km
Rolling Meadows Public School
Elementary: Public
0.39 km
Clarksdale Public School
Elementary: Public
1.40 km
St Gabriel School
Elementary: Catholic
0.31 km
Thomas Merton Catholic Secondary School
Secondary: Catholic
3.05 km
Lester B. Pearson High School
Secondary: Public
2.75 km
Burlington Central High School
Secondary: Public
3.41 km
M M Robinson High School
Secondary: Public
1.07 km
Notre Dame Roman Catholic Secondary School
Secondary: Catholic
2.58 km
Dr. Frank J. Hayden Secondary School
Secondary: Public
4.88 km
-
Fairchild park
Fairchild Blvd, Burlington ON 1.11km -
Kerns Park
1801 Kerns Rd, Burlington ON 1.42km -
Tansley Woods Community Centre & Public Library
1996 Itabashi Way (Upper Middle Rd.), Burlington ON L7M 4J8 3.82km
-
Banque Nationale du Canada
3315 Fairview St (btw Cumberland Ave & Woodview Rd), Burlington ON L7N 3N9 3.49km -
NFS Leasing
4145 N Service Rd, Burlington ON L7L 6A3 3.59km -
Scotiabank
632 Plains Rd E, Burlington ON L7T 2E9 3.67km





