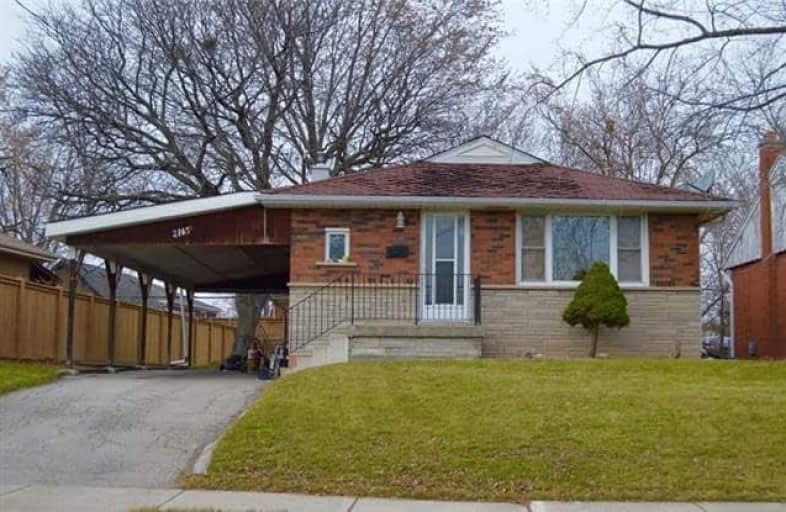Sold on Feb 05, 2018
Note: Property is not currently for sale or for rent.

-
Type: Detached
-
Style: Bungalow
-
Size: 700 sqft
-
Lot Size: 54.99 x 120 Feet
-
Age: 51-99 years
-
Taxes: $2,986 per year
-
Days on Site: 13 Days
-
Added: Sep 07, 2019 (1 week on market)
-
Updated:
-
Last Checked: 3 months ago
-
MLS®#: W4026889
-
Listed By: Keller williams edge hearth & home realty, brokerage
Solid, All Brick Bungalow In Mountainside Area. 3+1 Bedrooms, 2 Full Baths, 2 Kitchens, Ideal In Law Setup. Needs Updating Priced Accordingly. Carport And Large Driveway, Situated On A Generous Sized Lot. Treed Lot Within Close Proximity To All Conveniences.
Extras
Furnance (2015) Rented At $87.70 Per Month
Property Details
Facts for 2165 Mountainside Drive, Burlington
Status
Days on Market: 13
Last Status: Sold
Sold Date: Feb 05, 2018
Closed Date: Mar 15, 2018
Expiry Date: May 31, 2018
Sold Price: $505,000
Unavailable Date: Feb 05, 2018
Input Date: Jan 23, 2018
Prior LSC: Listing with no contract changes
Property
Status: Sale
Property Type: Detached
Style: Bungalow
Size (sq ft): 700
Age: 51-99
Area: Burlington
Community: Mountainside
Availability Date: 60-90 Tba
Assessment Amount: $430,000
Assessment Year: 2016
Inside
Bedrooms: 3
Bedrooms Plus: 1
Bathrooms: 2
Kitchens: 1
Kitchens Plus: 1
Rooms: 5
Den/Family Room: Yes
Air Conditioning: None
Fireplace: Yes
Laundry Level: Lower
Central Vacuum: N
Washrooms: 2
Building
Basement: Full
Basement 2: Part Fin
Heat Type: Forced Air
Heat Source: Gas
Exterior: Brick
Exterior: Stone
Elevator: N
Energy Certificate: N
Water Supply: Municipal
Special Designation: Unknown
Parking
Driveway: Private
Garage Type: None
Covered Parking Spaces: 3
Total Parking Spaces: 3
Fees
Tax Year: 2017
Tax Legal Description: Lt 162, Pl 533, S/T Nu 38570 Burlington
Taxes: $2,986
Highlights
Feature: Level
Land
Cross Street: Guelph Line To Mount
Municipality District: Burlington
Fronting On: North
Parcel Number: 071370134
Pool: None
Sewer: Sewers
Lot Depth: 120 Feet
Lot Frontage: 54.99 Feet
Acres: < .50
Zoning: R2.3
Rooms
Room details for 2165 Mountainside Drive, Burlington
| Type | Dimensions | Description |
|---|---|---|
| Living Main | 3.73 x 4.72 | |
| Kitchen Main | 3.20 x 3.66 | Eat-In Kitchen |
| Master Main | 3.15 x 3.81 | |
| Br Main | 2.74 x 3.81 | |
| Br Main | 2.74 x 3.20 | |
| Bathroom Main | - | 4 Pc Bath |
| Family Lower | 3.12 x 8.84 | Fireplace |
| Br Lower | 2.29 x 2.82 | |
| Kitchen Lower | 3.05 x 3.05 |
| XXXXXXXX | XXX XX, XXXX |
XXXX XXX XXXX |
$XXX,XXX |
| XXX XX, XXXX |
XXXXXX XXX XXXX |
$XXX,XXX | |
| XXXXXXXX | XXX XX, XXXX |
XXXX XXX XXXX |
$XXX,XXX |
| XXX XX, XXXX |
XXXXXX XXX XXXX |
$XXX,XXX |
| XXXXXXXX XXXX | XXX XX, XXXX | $505,000 XXX XXXX |
| XXXXXXXX XXXXXX | XXX XX, XXXX | $499,900 XXX XXXX |
| XXXXXXXX XXXX | XXX XX, XXXX | $508,000 XXX XXXX |
| XXXXXXXX XXXXXX | XXX XX, XXXX | $499,900 XXX XXXX |

Dr Charles Best Public School
Elementary: PublicSt Johns Separate School
Elementary: CatholicTom Thomson Public School
Elementary: PublicRolling Meadows Public School
Elementary: PublicClarksdale Public School
Elementary: PublicSt Gabriel School
Elementary: CatholicThomas Merton Catholic Secondary School
Secondary: CatholicLester B. Pearson High School
Secondary: PublicBurlington Central High School
Secondary: PublicM M Robinson High School
Secondary: PublicAssumption Roman Catholic Secondary School
Secondary: CatholicNotre Dame Roman Catholic Secondary School
Secondary: Catholic

