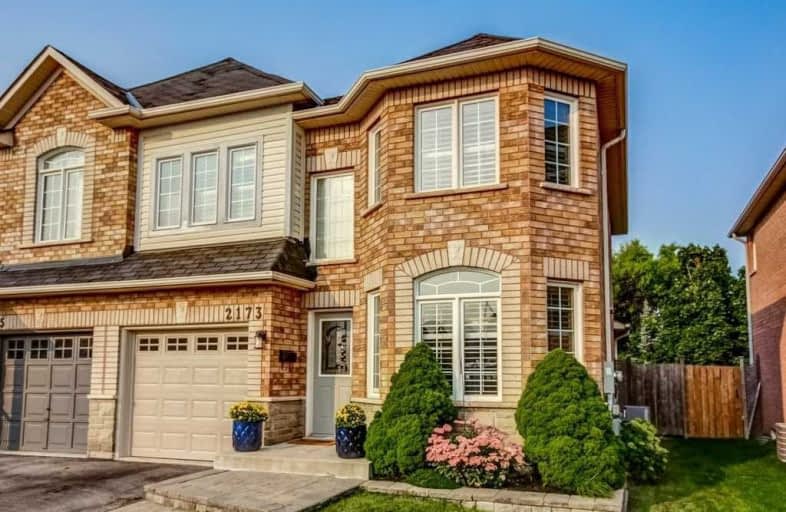Sold on Sep 24, 2020
Note: Property is not currently for sale or for rent.

-
Type: Semi-Detached
-
Style: 2-Storey
-
Lot Size: 31.33 x 85.3 Feet
-
Age: 16-30 years
-
Taxes: $3,788 per year
-
Days on Site: 8 Days
-
Added: Sep 16, 2020 (1 week on market)
-
Updated:
-
Last Checked: 2 months ago
-
MLS®#: W4915110
-
Listed By: Royal lepage burloak real estate services, brokerage
Welcome To 2173 Sutton Drive In The Family Friendly Orchard. This 1485 Sq Foot West Facing Semi Is Open Concept With Lots Of Windows Letting The Natural Light Flow Through. No Carpet On The Main Floor, Garage Access From Inside The House And A Separate Dining Room Large Enough To Hold The Extended Family. The Updated Kitchen With S/S Appliances Has Patio Doors Leading To A Large Deck And Backyard With Mature Landscaping. Upstairs Are 3 Generous Sized Be
Extras
Inclusions: Fridge, Stove, Dishwasher, Washer, Dryer, All Window Coverings, Electrical Light Fixtures, Garage Door Opener
Property Details
Facts for 2173 Sutton Drive, Burlington
Status
Days on Market: 8
Last Status: Sold
Sold Date: Sep 24, 2020
Closed Date: Oct 29, 2020
Expiry Date: Dec 31, 2020
Sold Price: $818,400
Unavailable Date: Sep 24, 2020
Input Date: Sep 16, 2020
Property
Status: Sale
Property Type: Semi-Detached
Style: 2-Storey
Age: 16-30
Area: Burlington
Community: Orchard
Availability Date: Flexible
Inside
Bedrooms: 3
Bathrooms: 3
Kitchens: 1
Rooms: 9
Den/Family Room: Yes
Air Conditioning: Central Air
Fireplace: No
Washrooms: 3
Building
Basement: Finished
Basement 2: Full
Heat Type: Forced Air
Heat Source: Gas
Exterior: Brick
Exterior: Vinyl Siding
Water Supply: Municipal
Special Designation: Unknown
Retirement: N
Parking
Driveway: Private
Garage Spaces: 1
Garage Type: Attached
Covered Parking Spaces: 1
Total Parking Spaces: 2
Fees
Tax Year: 2020
Tax Legal Description: Pt Lt 189, Plan 20M854, Part 38, 20R15659; Burling
Taxes: $3,788
Land
Cross Street: Upper Middle/Burloak
Municipality District: Burlington
Fronting On: East
Pool: None
Sewer: Sewers
Lot Depth: 85.3 Feet
Lot Frontage: 31.33 Feet
Acres: < .50
Rooms
Room details for 2173 Sutton Drive, Burlington
| Type | Dimensions | Description |
|---|---|---|
| Dining Main | 4.01 x 3.15 | |
| Living Main | 4.65 x 3.63 | |
| Kitchen Main | 4.09 x 3.05 | |
| Bathroom Main | - | 2 Pc Bath |
| Master 2nd | 4.60 x 3.35 | |
| Bathroom 2nd | - | 4 Pc Ensuite |
| 2nd Br 2nd | 4.60 x 2.95 | |
| 3rd Br 2nd | 3.33 x 3.10 | |
| Bathroom 2nd | - | 4 Pc Bath |
| Laundry Bsmt | - | |
| Family Bsmt | 7.29 x 3.00 |
| XXXXXXXX | XXX XX, XXXX |
XXXX XXX XXXX |
$XXX,XXX |
| XXX XX, XXXX |
XXXXXX XXX XXXX |
$XXX,XXX | |
| XXXXXXXX | XXX XX, XXXX |
XXXX XXX XXXX |
$XXX,XXX |
| XXX XX, XXXX |
XXXXXX XXX XXXX |
$XXX,XXX |
| XXXXXXXX XXXX | XXX XX, XXXX | $818,400 XXX XXXX |
| XXXXXXXX XXXXXX | XXX XX, XXXX | $819,900 XXX XXXX |
| XXXXXXXX XXXX | XXX XX, XXXX | $606,000 XXX XXXX |
| XXXXXXXX XXXXXX | XXX XX, XXXX | $584,900 XXX XXXX |

St Elizabeth Seton Catholic Elementary School
Elementary: CatholicSt. Christopher Catholic Elementary School
Elementary: CatholicOrchard Park Public School
Elementary: PublicSt. Mary Catholic Elementary School
Elementary: CatholicAlexander's Public School
Elementary: PublicJohn William Boich Public School
Elementary: PublicÉSC Sainte-Trinité
Secondary: CatholicLester B. Pearson High School
Secondary: PublicRobert Bateman High School
Secondary: PublicCorpus Christi Catholic Secondary School
Secondary: CatholicGarth Webb Secondary School
Secondary: PublicDr. Frank J. Hayden Secondary School
Secondary: Public- 3 bath
- 3 bed
- 1100 sqft
4797 Thomas Alton Boulevard, Burlington, Ontario • L7M 0K4 • Alton



