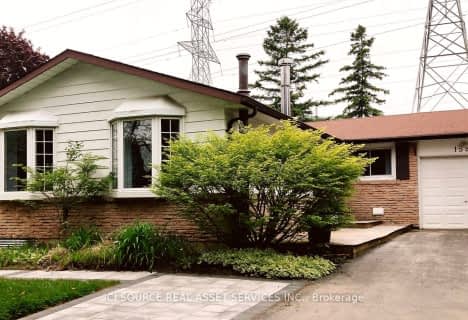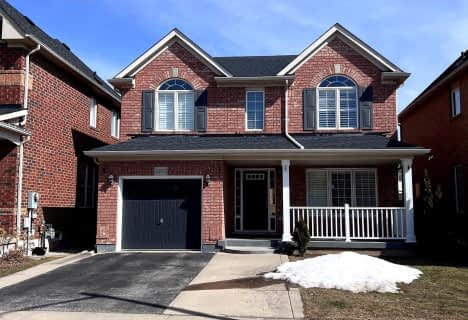
Sacred Heart of Jesus Catholic School
Elementary: Catholic
0.38 km
St Timothy Separate School
Elementary: Catholic
1.83 km
C H Norton Public School
Elementary: Public
1.26 km
Florence Meares Public School
Elementary: Public
0.62 km
Charles R. Beaudoin Public School
Elementary: Public
0.85 km
Alton Village Public School
Elementary: Public
1.48 km
Lester B. Pearson High School
Secondary: Public
1.94 km
M M Robinson High School
Secondary: Public
3.09 km
Assumption Roman Catholic Secondary School
Secondary: Catholic
5.27 km
Corpus Christi Catholic Secondary School
Secondary: Catholic
2.49 km
Notre Dame Roman Catholic Secondary School
Secondary: Catholic
1.93 km
Dr. Frank J. Hayden Secondary School
Secondary: Public
0.92 km











