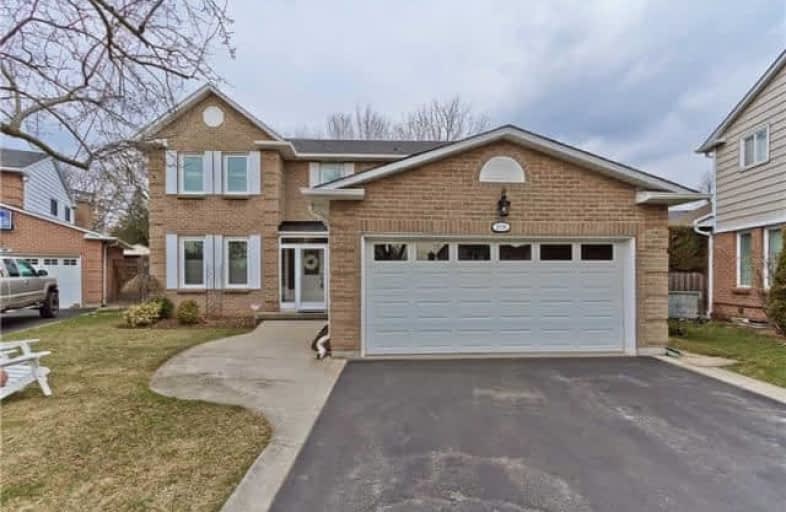
Burlington Central Elementary School
Elementary: Public
1.19 km
Tecumseh Public School
Elementary: Public
1.52 km
St Johns Separate School
Elementary: Catholic
1.00 km
Central Public School
Elementary: Public
1.14 km
Tom Thomson Public School
Elementary: Public
0.21 km
Clarksdale Public School
Elementary: Public
1.62 km
Gary Allan High School - Bronte Creek
Secondary: Public
2.28 km
Thomas Merton Catholic Secondary School
Secondary: Catholic
0.91 km
Gary Allan High School - Burlington
Secondary: Public
2.32 km
Burlington Central High School
Secondary: Public
1.19 km
M M Robinson High School
Secondary: Public
3.07 km
Assumption Roman Catholic Secondary School
Secondary: Catholic
1.96 km







