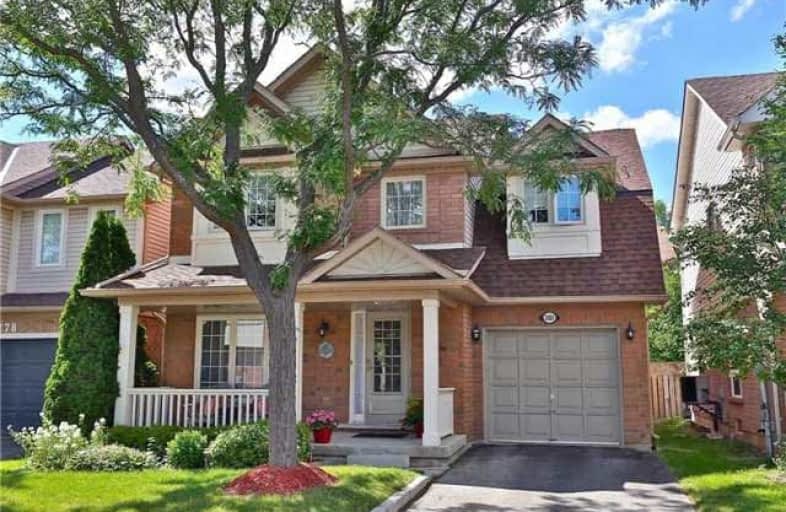
St Elizabeth Seton Catholic Elementary School
Elementary: Catholic
0.16 km
St. Christopher Catholic Elementary School
Elementary: Catholic
1.12 km
Orchard Park Public School
Elementary: Public
0.42 km
Alexander's Public School
Elementary: Public
1.13 km
Charles R. Beaudoin Public School
Elementary: Public
1.05 km
John William Boich Public School
Elementary: Public
1.56 km
ÉSC Sainte-Trinité
Secondary: Catholic
4.72 km
Lester B. Pearson High School
Secondary: Public
2.95 km
M M Robinson High School
Secondary: Public
4.55 km
Corpus Christi Catholic Secondary School
Secondary: Catholic
0.81 km
Notre Dame Roman Catholic Secondary School
Secondary: Catholic
3.67 km
Dr. Frank J. Hayden Secondary School
Secondary: Public
1.89 km




