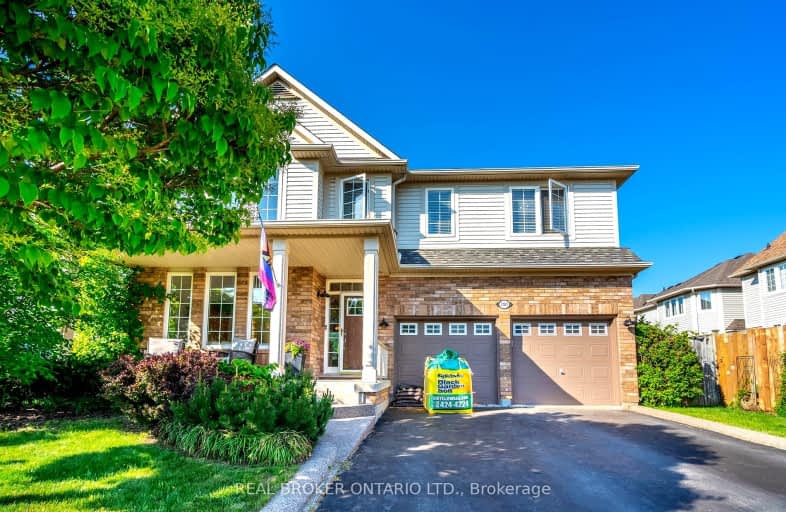
Car-Dependent
- Almost all errands require a car.
Some Transit
- Most errands require a car.
Somewhat Bikeable
- Most errands require a car.

St Elizabeth Seton Catholic Elementary School
Elementary: CatholicSt. Christopher Catholic Elementary School
Elementary: CatholicOrchard Park Public School
Elementary: PublicSt. Mary Catholic Elementary School
Elementary: CatholicAlexander's Public School
Elementary: PublicPalermo Public School
Elementary: PublicÉSC Sainte-Trinité
Secondary: CatholicLester B. Pearson High School
Secondary: PublicRobert Bateman High School
Secondary: PublicCorpus Christi Catholic Secondary School
Secondary: CatholicGarth Webb Secondary School
Secondary: PublicDr. Frank J. Hayden Secondary School
Secondary: Public-
The Bistro
1110 Burloak Drive, Burlington, ON L7L 6P8 1.86km -
Beertown - Burlington
2050 Appleby Line, Unit K, Burlington, ON L7L 6M6 1.93km -
Anchor Bar Burlington
2000 Appleby Line, Burlington, ON L7L 6M6 1.98km
-
Tim Hortons
1240 Burloak Drive, Burlington, ON L7L 3X5 1.44km -
The Bistro
1110 Burloak Drive, Burlington, ON L7L 6P8 1.86km -
McDonald's
2040 Appleby Line, Unit H, Burlington, ON L7L 6M6 1.95km
-
Shoppers Drug Mart
Millcroft Shopping Centre, 2080 Appleby Line, Burlington, ON L7L 6M6 1.95km -
IDA Postmaster Pharmacy
2540 Postmaster Drive, Oakville, ON L6M 0L6 3.85km -
Shoppers Drug Mart
3505 Upper Middle Road, Burlington, ON L7M 4C6 4.13km
-
The Bistro
1110 Burloak Drive, Burlington, ON L7L 6P8 1.86km -
Select Sandwich
5515 N Service Rd, Burlington, ON L7L 6G4 1.89km -
Topper's Pizza
1035 Brant St, Burlington, ON L7R 2K1 1.91km
-
Millcroft Shopping Centre
2000-2080 Appleby Line, Burlington, ON L7L 6M6 1.99km -
Appleby Crossing
2435 Appleby Line, Burlington, ON L7R 3X4 2.13km -
Riocan Centre Burloak
3543 Wyecroft Road, Oakville, ON L6L 0B6 2.67km
-
The British Grocer
1240 Burloak Drive, Burlington, ON L7L 6B3 1.31km -
Metro
2010 Appleby Line, Burlington, ON L7L 6M6 1.93km -
Fortino's
2515 Appleby Line, Burlington, ON L7L 0B6 2.41km
-
LCBO
3041 Walkers Line, Burlington, ON L5L 5Z6 4.21km -
Liquor Control Board of Ontario
5111 New Street, Burlington, ON L7L 1V2 4.88km -
LCBO
321 Cornwall Drive, Suite C120, Oakville, ON L6J 7Z5 9.71km
-
Petro Canada
5600 Mainway, Burlington, ON L7L 6C4 1.34km -
Neighbours Coffee
5600 Mainway, Burlington, ON L7L 6C4 1.34km -
Esso
1989 Appleby Line, Burlington, ON L7L 6K3 1.89km
-
Cineplex Cinemas
3531 Wyecroft Road, Oakville, ON L6L 0B7 2.73km -
Film.Ca Cinemas
171 Speers Road, Unit 25, Oakville, ON L6K 3W8 8.24km -
SilverCity Burlington Cinemas
1250 Brant Street, Burlington, ON L7P 1G6 8.35km
-
Burlington Public Libraries & Branches
676 Appleby Line, Burlington, ON L7L 5Y1 4.36km -
Oakville Public Library
1274 Rebecca Street, Oakville, ON L6L 1Z2 6.51km -
Burlington Public Library
2331 New Street, Burlington, ON L7R 1J4 8.25km
-
Oakville Trafalgar Memorial Hospital
3001 Hospital Gate, Oakville, ON L6M 0L8 4.75km -
Oakville Hospital
231 Oak Park Boulevard, Oakville, ON L6H 7S8 9.61km -
North Burlington Medical Centre Walk In Clinic
1960 Appleby Line, Burlington, ON L7L 0B7 2.01km
-
Bronte Creek Kids Playbarn
1219 Burloak Dr (QEW), Burlington ON L7L 6P9 1.09km -
Valley Ridge Park
2.4km -
Cannon Ridge Park
3.1km
-
RBC Royal Bank
2495 Appleby Line (at Dundas St.), Burlington ON L7L 0B6 2.35km -
TD Bank Financial Group
2993 Westoak Trails Blvd (at Bronte Rd.), Oakville ON L6M 5E4 2.4km -
Access Cash Canada
4515 Dundas St, Burlington ON L7M 5B4 2.72km
- 6 bath
- 5 bed
- 2500 sqft
2408 Edward Leaver Trail, Oakville, Ontario • L6M 4G3 • 1007 - GA Glen Abbey
- 4 bath
- 4 bed
- 2500 sqft
1361 Yellow Rose Circle, Oakville, Ontario • L6M 5L3 • 1007 - GA Glen Abbey
- 4 bath
- 4 bed
- 2500 sqft
5087 Forest Grove Crescent, Burlington, Ontario • L7L 6G6 • Orchard
- 4 bath
- 4 bed
- 2500 sqft
2085 Ashmore Drive, Oakville, Ontario • L6M 4T2 • 1019 - WM Westmount
- 4 bath
- 4 bed
- 2500 sqft
2390 Calloway Drive, Oakville, Ontario • L6M 0C1 • 1019 - WM Westmount













