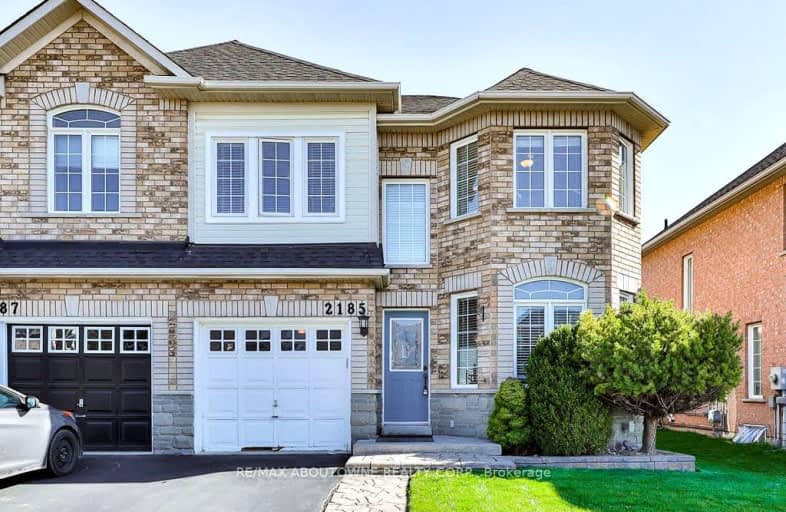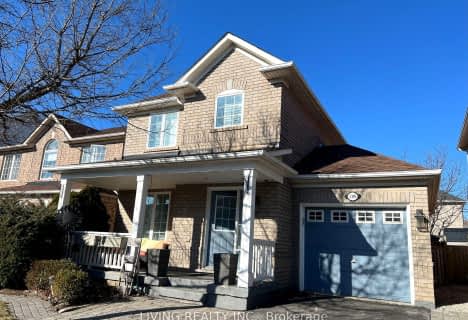Somewhat Walkable
- Some errands can be accomplished on foot.
51
/100
Some Transit
- Most errands require a car.
30
/100
Bikeable
- Some errands can be accomplished on bike.
62
/100

St Elizabeth Seton Catholic Elementary School
Elementary: Catholic
0.98 km
St. Christopher Catholic Elementary School
Elementary: Catholic
0.25 km
Orchard Park Public School
Elementary: Public
1.10 km
St. Mary Catholic Elementary School
Elementary: Catholic
2.35 km
Alexander's Public School
Elementary: Public
0.19 km
John William Boich Public School
Elementary: Public
1.66 km
ÉSC Sainte-Trinité
Secondary: Catholic
3.82 km
Lester B. Pearson High School
Secondary: Public
3.92 km
Robert Bateman High School
Secondary: Public
4.56 km
Corpus Christi Catholic Secondary School
Secondary: Catholic
0.71 km
Garth Webb Secondary School
Secondary: Public
4.12 km
Dr. Frank J. Hayden Secondary School
Secondary: Public
2.88 km
-
Orchard Community Park
2223 Sutton Dr (at Blue Spruce Avenue), Burlington ON L7L 0B9 0.3km -
Norton Off Leash Dog Park
Cornerston Dr (Dundas Street), Burlington ON 2.56km -
Norton Community Park
Burlington ON 2.94km
-
CIBC
4499 Mainway, Burlington ON L7L 7P3 1.93km -
TD Bank Financial Group
2931 Walkers Line, Burlington ON L7M 4M6 3.41km -
Scotiabank
1195 Walkers Line, Burlington ON L7M 1L1 3.71km








