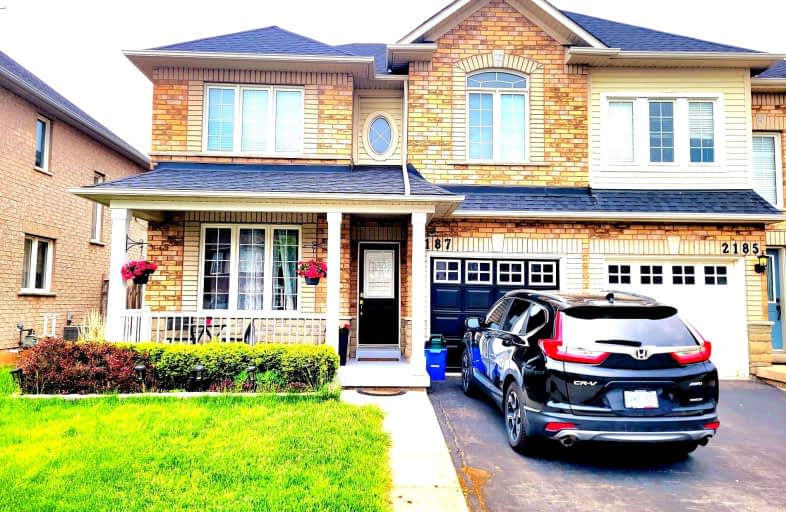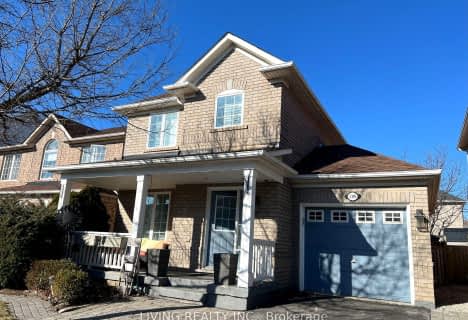Car-Dependent
- Almost all errands require a car.
Some Transit
- Most errands require a car.
Bikeable
- Some errands can be accomplished on bike.

St Elizabeth Seton Catholic Elementary School
Elementary: CatholicSt. Christopher Catholic Elementary School
Elementary: CatholicOrchard Park Public School
Elementary: PublicSt. Mary Catholic Elementary School
Elementary: CatholicAlexander's Public School
Elementary: PublicJohn William Boich Public School
Elementary: PublicÉSC Sainte-Trinité
Secondary: CatholicLester B. Pearson High School
Secondary: PublicRobert Bateman High School
Secondary: PublicCorpus Christi Catholic Secondary School
Secondary: CatholicGarth Webb Secondary School
Secondary: PublicDr. Frank J. Hayden Secondary School
Secondary: Public-
Beertown - Burlington
2050 Appleby Line, Unit K, Burlington, ON L7L 6M6 1.26km -
Anchor Bar Burlington
2000 Appleby Line, Burlington, ON L7L 6M6 1.34km -
Turtle Jack's Muskoka Grill & Lounge
1885-1897 Ironstone Drive, Burlington, ON L7L 5T8 1.43km
-
McDonald's
2040 Appleby Line, Unit H, Burlington, ON L7L 6M6 1.29km -
Coffee Culture
1960 Appleby Line, Ste 15, Burlington, ON L7L 0B7 1.36km -
Starbucks
1860 Appleby Line, Unit 16, Burlington, ON L7L 0B7 1.49km
-
Shoppers Drug Mart
Millcroft Shopping Centre, 2080 Appleby Line, Burlington, ON L7L 6M6 1.29km -
Shoppers Drug Mart
3505 Upper Middle Road, Burlington, ON L7M 4C6 3.47km -
Morelli's Pharmacy
2900 Walkers Line, Burlington, ON L7M 4M8 3.51km
-
Topper's Pizza
1035 Brant St, Burlington, ON L7R 2K1 1.24km -
McDonald's
2040 Appleby Line, Unit H, Burlington, ON L7L 6M6 1.29km -
Ben Thanh Viet-Thai Restaurant
2080 Appleby Line, Burlington, ON L7L 6M6 1.29km
-
Millcroft Shopping Centre
2000-2080 Appleby Line, Burlington, ON L7L 6M6 1.33km -
Appleby Crossing
2435 Appleby Line, Burlington, ON L7R 3X4 1.64km -
Smart Centres
4515 Dundas Street, Burlington, ON L7M 5B4 2.26km
-
The British Grocer
1240 Burloak Drive, Burlington, ON L7L 6B3 1.55km -
Metro
2010 Appleby Line, Burlington, ON L7L 6M6 1.28km -
Fortino's
2515 Appleby Line, Burlington, ON L7L 0B6 1.94km
-
LCBO
3041 Walkers Line, Burlington, ON L5L 5Z6 3.6km -
Liquor Control Board of Ontario
5111 New Street, Burlington, ON L7L 1V2 4.7km -
The Beer Store
396 Elizabeth St, Burlington, ON L7R 2L6 8.85km
-
Esso
1989 Appleby Line, Burlington, ON L7L 6K3 1.27km -
Neighbours Coffee
5600 Mainway, Burlington, ON L7L 6C4 1.54km -
Petro Canada
5600 Mainway, Burlington, ON L7L 6C4 1.55km
-
Cineplex Cinemas
3531 Wyecroft Road, Oakville, ON L6L 0B7 2.88km -
SilverCity Burlington Cinemas
1250 Brant Street, Burlington, ON L7P 1G6 7.71km -
Film.Ca Cinemas
171 Speers Road, Unit 25, Oakville, ON L6K 3W8 8.89km
-
Burlington Public Libraries & Branches
676 Appleby Line, Burlington, ON L7L 5Y1 4.09km -
Oakville Public Library
1274 Rebecca Street, Oakville, ON L6L 1Z2 7.05km -
Burlington Public Library
2331 New Street, Burlington, ON L7R 1J4 7.73km
-
Oakville Trafalgar Memorial Hospital
3001 Hospital Gate, Oakville, ON L6M 0L8 5.33km -
North Burlington Medical Centre Walk In Clinic
1960 Appleby Line, Burlington, ON L7L 0B7 1.38km -
Halton Medix
4265 Thomas Alton Boulevard, Burlington, ON L7M 0M9 3.17km
-
Bronte Creek Kids Playbarn
1219 Burloak Dr (QEW), Burlington ON L7L 6P9 1.47km -
Norton Community Park
Burlington ON 2.94km -
Valley Ridge Park
2.94km
-
RBC Royal Bank
2495 Appleby Line (at Dundas St.), Burlington ON L7L 0B6 1.88km -
CIBC Cash Dispenser
4525 Dundas St, Burlington ON L7M 5B4 2.01km -
TD Bank Financial Group
2993 Westoak Trails Blvd (at Bronte Rd.), Oakville ON L6M 5E4 3.04km
- 3 bath
- 4 bed
- 2000 sqft
2347 Copperwood Drive, Oakville, Ontario • L6M 4T4 • 1019 - WM Westmount












