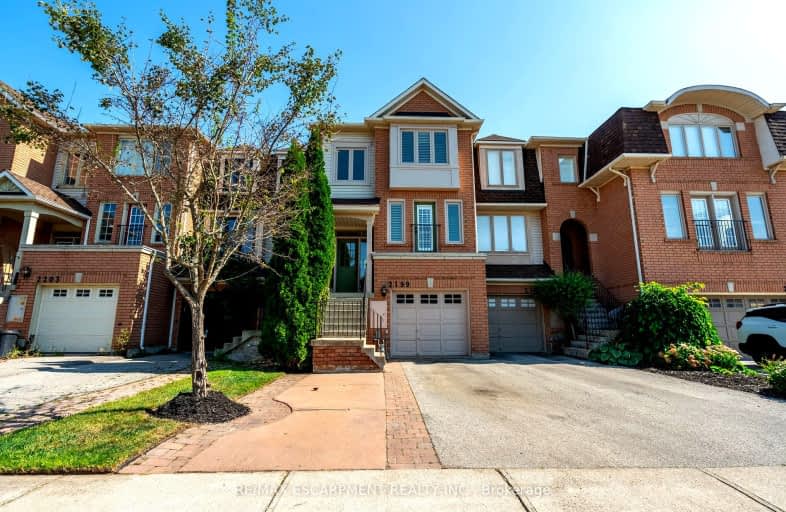Somewhat Walkable
- Some errands can be accomplished on foot.
66
/100
Some Transit
- Most errands require a car.
32
/100
Bikeable
- Some errands can be accomplished on bike.
65
/100

St Elizabeth Seton Catholic Elementary School
Elementary: Catholic
0.15 km
St. Christopher Catholic Elementary School
Elementary: Catholic
1.00 km
Orchard Park Public School
Elementary: Public
0.18 km
Alexander's Public School
Elementary: Public
1.02 km
Charles R. Beaudoin Public School
Elementary: Public
1.07 km
John William Boich Public School
Elementary: Public
1.32 km
ÉSC Sainte-Trinité
Secondary: Catholic
4.52 km
Lester B. Pearson High School
Secondary: Public
3.15 km
M M Robinson High School
Secondary: Public
4.72 km
Corpus Christi Catholic Secondary School
Secondary: Catholic
0.91 km
Notre Dame Roman Catholic Secondary School
Secondary: Catholic
3.77 km
Dr. Frank J. Hayden Secondary School
Secondary: Public
1.85 km
-
Orchard Community Park
2223 Sutton Dr (at Blue Spruce Avenue), Burlington ON L7L 0B9 1.29km -
Norton Off Leash Dog Park
Cornerston Dr (Dundas Street), Burlington ON 1.57km -
Norton Community Park
Burlington ON 1.92km
-
BMO Bank of Montreal
3027 Appleby Line (Dundas), Burlington ON L7M 0V7 1.24km -
TD Canada Trust ATM
1515 Rebecca St, Oakville ON L6L 5G8 7.37km -
TD Bank Financial Group
596 Plains Rd E (King Rd.), Burlington ON L7T 2E7 9.33km










