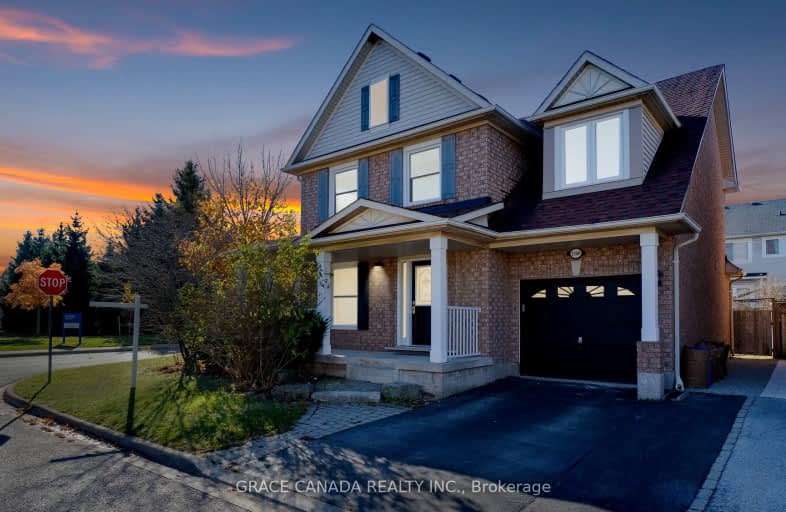Car-Dependent
- Almost all errands require a car.
8
/100
Some Transit
- Most errands require a car.
27
/100
Bikeable
- Some errands can be accomplished on bike.
62
/100

St Elizabeth Seton Catholic Elementary School
Elementary: Catholic
1.35 km
St. Christopher Catholic Elementary School
Elementary: Catholic
0.46 km
Orchard Park Public School
Elementary: Public
1.46 km
St. Mary Catholic Elementary School
Elementary: Catholic
2.01 km
Alexander's Public School
Elementary: Public
0.41 km
John William Boich Public School
Elementary: Public
1.83 km
ÉSC Sainte-Trinité
Secondary: Catholic
3.52 km
Lester B. Pearson High School
Secondary: Public
4.28 km
Robert Bateman High School
Secondary: Public
4.60 km
Corpus Christi Catholic Secondary School
Secondary: Catholic
1.02 km
Garth Webb Secondary School
Secondary: Public
3.76 km
Dr. Frank J. Hayden Secondary School
Secondary: Public
3.22 km
-
Bronte Creek Kids Playbarn
1219 Burloak Dr (QEW), Burlington ON L7L 6P9 1.19km -
Valley Ridge Park
2.65km -
Norton Community Park
Tim Dobbie Dr, Burlington ON 3.28km
-
BMO Bank of Montreal
3027 Appleby Line (Dundas), Burlington ON L7M 0V7 2.21km -
CIBC
2530 Postmaster Dr (at Dundas St. W.), Oakville ON L6M 0N2 4.18km -
Scotiabank
1500 Upper Middle Rd W (3rd Line), Oakville ON L6M 3G3 4.73km














