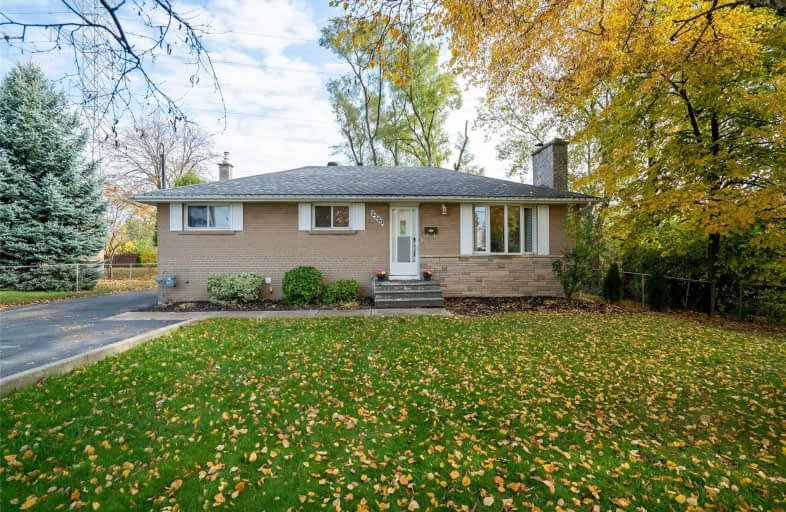
Dr Charles Best Public School
Elementary: Public
1.64 km
Canadian Martyrs School
Elementary: Catholic
2.31 km
Tom Thomson Public School
Elementary: Public
1.66 km
Rolling Meadows Public School
Elementary: Public
1.22 km
Clarksdale Public School
Elementary: Public
0.70 km
St Gabriel School
Elementary: Catholic
0.94 km
Thomas Merton Catholic Secondary School
Secondary: Catholic
2.05 km
Lester B. Pearson High School
Secondary: Public
2.85 km
Burlington Central High School
Secondary: Public
2.42 km
M M Robinson High School
Secondary: Public
1.70 km
Assumption Roman Catholic Secondary School
Secondary: Catholic
2.82 km
Notre Dame Roman Catholic Secondary School
Secondary: Catholic
3.36 km






