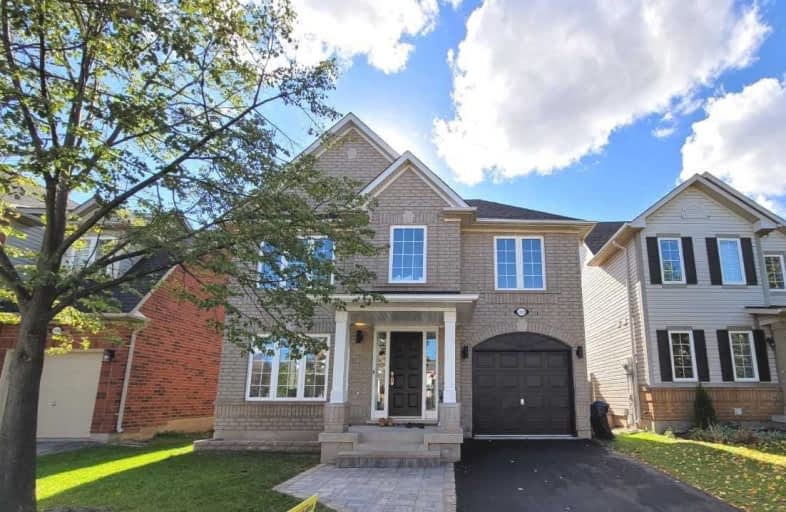Sold on Nov 02, 2020
Note: Property is not currently for sale or for rent.

-
Type: Detached
-
Style: 2-Storey
-
Size: 1500 sqft
-
Lot Size: 36.09 x 75.46 Feet
-
Age: No Data
-
Taxes: $3,658 per year
-
Days on Site: 4 Days
-
Added: Oct 29, 2020 (4 days on market)
-
Updated:
-
Last Checked: 2 hours ago
-
MLS®#: W4971041
-
Listed By: Re/max real estate centre inc., brokerage
Welcome To 2202 Kenneth Crescent Located In The Sought After Neighborhood Of Orchard In Burlington. This Home Features Over $150,000 In Upgrades. Astonishing Neighborhood Just Minutes To Bronte Creek, Parks, Banks, Schools, Restaurants, Shopping Centers And More. Excellent Accessibility To Burlington Go And Transit. This Property Is Perfect For Any Family To Make Home!
Extras
Brand New Appliances , Second Floor Laundry . Newly Built Kitchen , Washrooms , Flooring , Basement . Separate Entrance From The Garage .
Property Details
Facts for 2202 Kenneth Crescent, Burlington
Status
Days on Market: 4
Last Status: Sold
Sold Date: Nov 02, 2020
Closed Date: Jan 14, 2021
Expiry Date: Jan 29, 2021
Sold Price: $941,000
Unavailable Date: Nov 02, 2020
Input Date: Oct 29, 2020
Prior LSC: Listing with no contract changes
Property
Status: Sale
Property Type: Detached
Style: 2-Storey
Size (sq ft): 1500
Area: Burlington
Community: Orchard
Availability Date: Flex
Inside
Bedrooms: 3
Bedrooms Plus: 1
Bathrooms: 4
Kitchens: 1
Rooms: 6
Den/Family Room: Yes
Air Conditioning: Central Air
Fireplace: No
Washrooms: 4
Building
Basement: Finished
Basement 2: Sep Entrance
Heat Type: Forced Air
Heat Source: Gas
Exterior: Brick
Exterior: Vinyl Siding
Water Supply: Municipal
Special Designation: Unknown
Parking
Driveway: Private
Garage Spaces: 1
Garage Type: Built-In
Covered Parking Spaces: 2
Total Parking Spaces: 3
Fees
Tax Year: 2019
Tax Legal Description: Plan M760 Lot 148
Taxes: $3,658
Land
Cross Street: Kenneth Cres And Ros
Municipality District: Burlington
Fronting On: West
Pool: None
Sewer: Sewers
Lot Depth: 75.46 Feet
Lot Frontage: 36.09 Feet
Acres: < .50
Additional Media
- Virtual Tour: http://www.myvisuallistings.com/cvtnb/302147
Rooms
Room details for 2202 Kenneth Crescent, Burlington
| Type | Dimensions | Description |
|---|---|---|
| Dining Main | 3.00 x 3.35 | Hardwood Floor, Pot Lights, Picture Window |
| Kitchen Main | 2.74 x 4.75 | Hardwood Floor, Centre Island, Pot Lights |
| Family Main | 3.43 x 3.78 | Hardwood Floor, Pot Lights, Window |
| Living Main | 2.41 x 3.35 | Hardwood Floor, Pot Lights, Picture Window |
| Master 2nd | 3.66 x 5.54 | Hardwood Floor, Closet, Window |
| 2nd Br 2nd | 3.15 x 3.71 | Hardwood Floor, Closet, Window |
| 3rd Br 2nd | 3.07 x 3.73 | Hardwood Floor, Closet, Window |
| Media/Ent Bsmt | 2.57 x 2.82 | Laminate, Window, Pot Lights |
| Rec Bsmt | 3.15 x 8.46 | Laminate, Window, Pot Lights |
| XXXXXXXX | XXX XX, XXXX |
XXXX XXX XXXX |
$XXX,XXX |
| XXX XX, XXXX |
XXXXXX XXX XXXX |
$XXX,XXX | |
| XXXXXXXX | XXX XX, XXXX |
XXXXXXX XXX XXXX |
|
| XXX XX, XXXX |
XXXXXX XXX XXXX |
$XXX,XXX | |
| XXXXXXXX | XXX XX, XXXX |
XXXX XXX XXXX |
$XXX,XXX |
| XXX XX, XXXX |
XXXXXX XXX XXXX |
$XXX,XXX |
| XXXXXXXX XXXX | XXX XX, XXXX | $941,000 XXX XXXX |
| XXXXXXXX XXXXXX | XXX XX, XXXX | $847,786 XXX XXXX |
| XXXXXXXX XXXXXXX | XXX XX, XXXX | XXX XXXX |
| XXXXXXXX XXXXXX | XXX XX, XXXX | $979,000 XXX XXXX |
| XXXXXXXX XXXX | XXX XX, XXXX | $741,000 XXX XXXX |
| XXXXXXXX XXXXXX | XXX XX, XXXX | $684,900 XXX XXXX |

St Elizabeth Seton Catholic Elementary School
Elementary: CatholicSt. Christopher Catholic Elementary School
Elementary: CatholicOrchard Park Public School
Elementary: PublicSt. Mary Catholic Elementary School
Elementary: CatholicAlexander's Public School
Elementary: PublicJohn William Boich Public School
Elementary: PublicÉSC Sainte-Trinité
Secondary: CatholicLester B. Pearson High School
Secondary: PublicRobert Bateman High School
Secondary: PublicCorpus Christi Catholic Secondary School
Secondary: CatholicGarth Webb Secondary School
Secondary: PublicDr. Frank J. Hayden Secondary School
Secondary: Public- 2 bath
- 3 bed
- 2000 sqft



