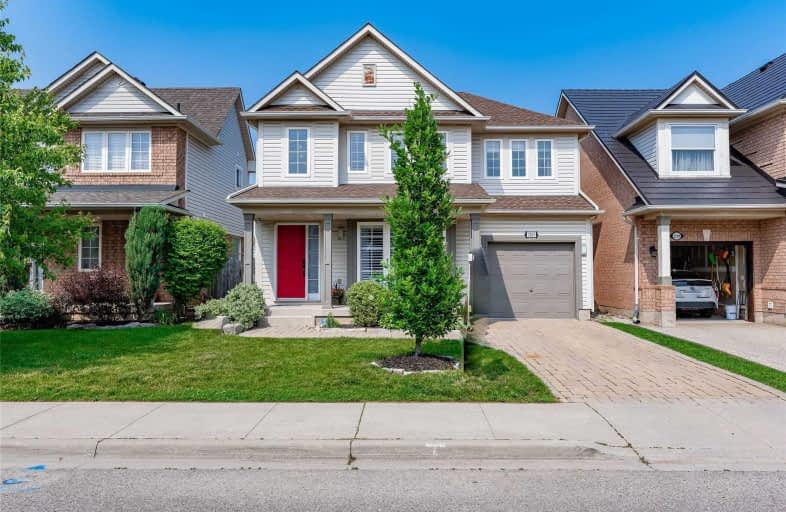
St Elizabeth Seton Catholic Elementary School
Elementary: Catholic
1.39 km
St. Christopher Catholic Elementary School
Elementary: Catholic
0.49 km
Orchard Park Public School
Elementary: Public
1.48 km
St. Mary Catholic Elementary School
Elementary: Catholic
1.98 km
Alexander's Public School
Elementary: Public
0.44 km
John William Boich Public School
Elementary: Public
1.84 km
ÉSC Sainte-Trinité
Secondary: Catholic
3.49 km
Lester B. Pearson High School
Secondary: Public
4.32 km
Robert Bateman High School
Secondary: Public
4.61 km
Corpus Christi Catholic Secondary School
Secondary: Catholic
1.05 km
Garth Webb Secondary School
Secondary: Public
3.72 km
Dr. Frank J. Hayden Secondary School
Secondary: Public
3.25 km













