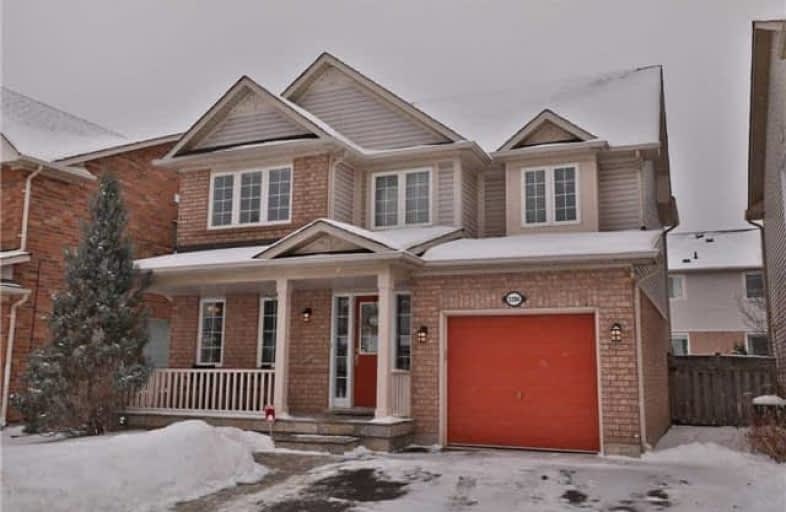Sold on Feb 14, 2018
Note: Property is not currently for sale or for rent.

-
Type: Detached
-
Style: 2-Storey
-
Size: 1100 sqft
-
Lot Size: 38.19 x 75.46 Feet
-
Age: 16-30 years
-
Taxes: $3,563 per year
-
Days on Site: 4 Days
-
Added: Sep 07, 2019 (4 days on market)
-
Updated:
-
Last Checked: 3 months ago
-
MLS®#: W4040374
-
Listed By: Royal lepage burloak real estate services, brokerage
Great Oppertunity For Detached Home In The Orchard; Easy To Show And Immaculate! 3 Bdrm, 1.5 Bth +2nd Floor Den; Bonus! Spacious And Bright Open Concept Main Floor, Eat-In Kitchen, Teak Hardwood, M/Bed W/ Walk-In Clst, F/Fnshd Bsmt, Fenced Bckrd, Single Garage, Dbl Driveway For 2 Vhcls, Great Access To All Amenities, Top Rated School & Easy Hwy Access! R.S.A
Extras
Teak Hardwood Floors, Bonus Den/Office On 2nd Floor, Bathroom Rough-In In The Basement; Spacious Backyard With Deck. Won't Last Long!
Property Details
Facts for 2204 Irving Street, Burlington
Status
Days on Market: 4
Last Status: Sold
Sold Date: Feb 14, 2018
Closed Date: Apr 06, 2018
Expiry Date: May 10, 2018
Sold Price: $699,500
Unavailable Date: Feb 14, 2018
Input Date: Feb 10, 2018
Property
Status: Sale
Property Type: Detached
Style: 2-Storey
Size (sq ft): 1100
Age: 16-30
Area: Burlington
Community: Orchard
Availability Date: 60-90
Inside
Bedrooms: 3
Bathrooms: 2
Kitchens: 1
Rooms: 8
Den/Family Room: No
Air Conditioning: Central Air
Fireplace: No
Laundry Level: Lower
Washrooms: 2
Building
Basement: Finished
Basement 2: Full
Heat Type: Forced Air
Heat Source: Gas
Exterior: Brick
Exterior: Vinyl Siding
Water Supply: Municipal
Special Designation: Unknown
Parking
Driveway: Pvt Double
Garage Spaces: 1
Garage Type: Attached
Covered Parking Spaces: 2
Total Parking Spaces: 3
Fees
Tax Year: 2017
Tax Legal Description: Lot 197, Plan 20M748, St Ease H839452, H851442
Taxes: $3,563
Highlights
Feature: Fenced Yard
Feature: Park
Feature: Rec Centre
Feature: School
Land
Cross Street: Blue Spruce And Burl
Municipality District: Burlington
Fronting On: West
Parcel Number: 071841423
Pool: None
Sewer: Sewers
Lot Depth: 75.46 Feet
Lot Frontage: 38.19 Feet
Acres: < .50
Additional Media
- Virtual Tour: http://www.rstours.ca/27931a
Rooms
Room details for 2204 Irving Street, Burlington
| Type | Dimensions | Description |
|---|---|---|
| Bathroom Main | - | 2 Pc Bath, Ceramic Floor |
| Living Main | 3.38 x 6.18 | Hardwood Floor |
| Kitchen Main | 3.10 x 4.93 | Ceramic Floor |
| Master 2nd | 4.30 x 3.21 | W/I Closet |
| Br 2nd | 2.69 x 3.18 | |
| Br 2nd | 3.19 x 3.19 | |
| Den 2nd | 2.13 x 3.03 | |
| Bathroom 2nd | - | 4 Pc Bath, Ceramic Floor |
| Rec Bsmt | 3.25 x 6.13 | |
| Exercise Bsmt | 2.36 x 2.54 | |
| Laundry Bsmt | - |
| XXXXXXXX | XXX XX, XXXX |
XXXX XXX XXXX |
$XXX,XXX |
| XXX XX, XXXX |
XXXXXX XXX XXXX |
$XXX,XXX |
| XXXXXXXX XXXX | XXX XX, XXXX | $699,500 XXX XXXX |
| XXXXXXXX XXXXXX | XXX XX, XXXX | $709,000 XXX XXXX |

St Elizabeth Seton Catholic Elementary School
Elementary: CatholicSt. Christopher Catholic Elementary School
Elementary: CatholicOrchard Park Public School
Elementary: PublicSt. Mary Catholic Elementary School
Elementary: CatholicAlexander's Public School
Elementary: PublicJohn William Boich Public School
Elementary: PublicÉSC Sainte-Trinité
Secondary: CatholicLester B. Pearson High School
Secondary: PublicRobert Bateman High School
Secondary: PublicCorpus Christi Catholic Secondary School
Secondary: CatholicGarth Webb Secondary School
Secondary: PublicDr. Frank J. Hayden Secondary School
Secondary: Public

