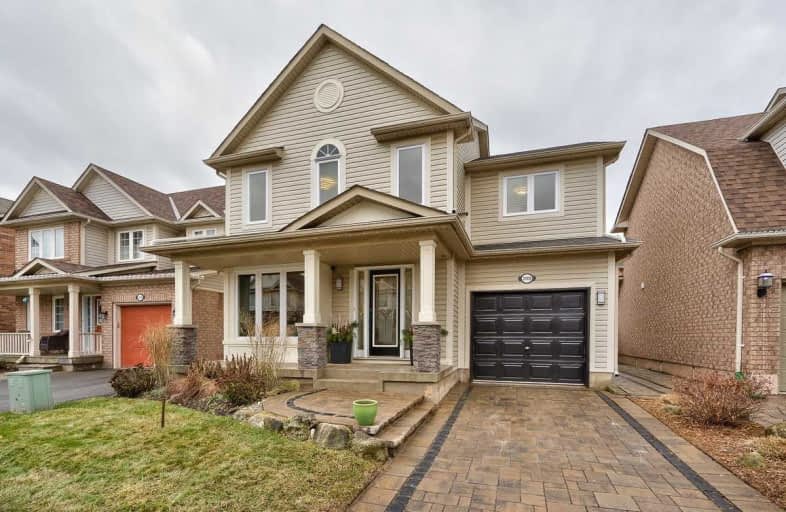Sold on Jan 13, 2019
Note: Property is not currently for sale or for rent.

-
Type: Detached
-
Style: 2-Storey
-
Lot Size: 38 x 75 Feet
-
Age: No Data
-
Taxes: $4,251 per year
-
Days on Site: 10 Days
-
Added: Jan 03, 2019 (1 week on market)
-
Updated:
-
Last Checked: 2 hours ago
-
MLS®#: W4328549
-
Listed By: Rock star real estate inc., brokerage
Freshly Renovated From Top To Bottom, This Stunning Move-In Ready 1937 Sq Ft Detached Home Features 3 Spacious Bedrms, 2.5 Baths (Including A Master Ensuite + Walk-In Closet)! Updates Are Endless. Perfectly Situated In Prestigious Family-Friendly Orchard Neighbourhood - This Home Is A Short Distance From The 403 + 407, Close To Plenty Of Amenities Such As Groceries, Fitness Centres, & Top Schools. Perfect For Commuters & Families. Nothing To Do But Move In!
Extras
Fridge, Stove, Dishwasher, Microwave, Garage Door Opener, Alarm System, Nest Smart Fire/ Co2 Detectors
Property Details
Facts for 2206 Irving Street, Burlington
Status
Days on Market: 10
Last Status: Sold
Sold Date: Jan 13, 2019
Closed Date: Mar 21, 2019
Expiry Date: Jul 03, 2019
Sold Price: $780,000
Unavailable Date: Jan 13, 2019
Input Date: Jan 03, 2019
Property
Status: Sale
Property Type: Detached
Style: 2-Storey
Area: Burlington
Community: Orchard
Availability Date: 2/3/19
Inside
Bedrooms: 3
Bathrooms: 3
Kitchens: 1
Rooms: 5
Den/Family Room: Yes
Air Conditioning: Central Air
Fireplace: No
Washrooms: 3
Building
Basement: Unfinished
Heat Type: Forced Air
Heat Source: Gas
Exterior: Alum Siding
Exterior: Vinyl Siding
Water Supply: Municipal
Special Designation: Unknown
Parking
Driveway: Private
Garage Spaces: 1
Garage Type: Attached
Covered Parking Spaces: 1
Fees
Tax Year: 2018
Tax Legal Description: Lt 196, Pl 20M748
Taxes: $4,251
Land
Cross Street: Upper Middle Rd/Blue
Municipality District: Burlington
Fronting On: East
Parcel Number: 07184142
Pool: None
Sewer: Sewers
Lot Depth: 75 Feet
Lot Frontage: 38 Feet
Additional Media
- Virtual Tour: http://virtualtour.virtualviewing.ca/59f1da8d/nb/
Rooms
Room details for 2206 Irving Street, Burlington
| Type | Dimensions | Description |
|---|---|---|
| Living Main | 3.05 x 3.12 | |
| Dining Main | 3.05 x 3.84 | |
| Kitchen Main | 3.76 x 4.80 | |
| Family Main | 3.84 x 5.31 | |
| Foyer Main | - | |
| Powder Rm Main | - | 2 Pc Bath |
| Master 2nd | 4.37 x 5.51 | |
| 2nd Br 2nd | 3.15 x 3.43 | |
| 3rd Br 2nd | 3.17 x 3.66 | |
| Bathroom 2nd | - | 4 Pc Ensuite |
| Bathroom 2nd | - | 4 Pc Bath |
| Laundry Bsmt | - |
| XXXXXXXX | XXX XX, XXXX |
XXXX XXX XXXX |
$XXX,XXX |
| XXX XX, XXXX |
XXXXXX XXX XXXX |
$XXX,XXX |
| XXXXXXXX XXXX | XXX XX, XXXX | $780,000 XXX XXXX |
| XXXXXXXX XXXXXX | XXX XX, XXXX | $818,800 XXX XXXX |

St Elizabeth Seton Catholic Elementary School
Elementary: CatholicSt. Christopher Catholic Elementary School
Elementary: CatholicOrchard Park Public School
Elementary: PublicSt. Mary Catholic Elementary School
Elementary: CatholicAlexander's Public School
Elementary: PublicJohn William Boich Public School
Elementary: PublicÉSC Sainte-Trinité
Secondary: CatholicLester B. Pearson High School
Secondary: PublicRobert Bateman High School
Secondary: PublicCorpus Christi Catholic Secondary School
Secondary: CatholicGarth Webb Secondary School
Secondary: PublicDr. Frank J. Hayden Secondary School
Secondary: Public

