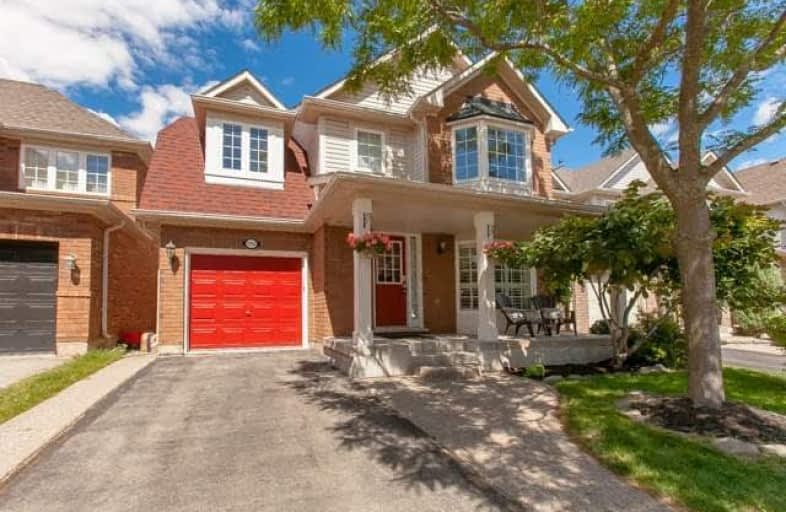Sold on Jul 07, 2017
Note: Property is not currently for sale or for rent.

-
Type: Detached
-
Style: 2-Storey
-
Lot Size: 36.09 x 75.46 Feet
-
Age: No Data
-
Taxes: $4,045 per year
-
Days on Site: 15 Days
-
Added: Sep 07, 2019 (2 weeks on market)
-
Updated:
-
Last Checked: 3 months ago
-
MLS®#: W3850732
-
Listed By: Royal lepage burloak real estate services, brokerage
Almost 1900 Square Foot Detached In The Orchard On Quiet Street. This 3 Bed, 4 Bath Home Boasts Large Eat-In Kitchen Open To Expansive Family Room W/Walkout To Backyard W/Patio. Bright Living & Dining Rooms Feature Hardwood Flooring. Hardwood Stairs Lead You To Huge Master Bedroom W/Custom Built-Ins, Walk-In Closet & 4Pc Ensuite. Fully Finished Basement Features A Rec Room & 4Pc Bath. Walking Distance To Bronte Creek Provincial Park, Trails & Prime Schools!
Extras
Inclusions - All Appliances, Window Coverings. Exclusions -None Rental Equipment- Hot Water Tank
Property Details
Facts for 2207 Irving Street, Burlington
Status
Days on Market: 15
Last Status: Sold
Sold Date: Jul 07, 2017
Closed Date: Sep 18, 2017
Expiry Date: Oct 01, 2017
Sold Price: $755,000
Unavailable Date: Jul 07, 2017
Input Date: Jun 22, 2017
Prior LSC: Listing with no contract changes
Property
Status: Sale
Property Type: Detached
Style: 2-Storey
Area: Burlington
Community: Orchard
Availability Date: Tba
Inside
Bedrooms: 3
Bathrooms: 4
Kitchens: 1
Rooms: 6
Den/Family Room: Yes
Air Conditioning: Central Air
Fireplace: No
Washrooms: 4
Building
Basement: Finished
Basement 2: Full
Heat Type: Forced Air
Heat Source: Gas
Exterior: Brick Front
Exterior: Vinyl Siding
Water Supply: Municipal
Special Designation: Unknown
Parking
Driveway: Private
Garage Spaces: 1
Garage Type: Attached
Covered Parking Spaces: 1
Total Parking Spaces: 2
Fees
Tax Year: 2017
Tax Legal Description: Lot 183, Plan...See Supplement
Taxes: $4,045
Highlights
Feature: Public Trans
Feature: School
Land
Cross Street: Blue Spruce & Upper
Municipality District: Burlington
Fronting On: West
Pool: None
Sewer: Sewers
Lot Depth: 75.46 Feet
Lot Frontage: 36.09 Feet
Additional Media
- Virtual Tour: www.laurenbethphotography.ca/realestate/rocca/Irving2207ub
Rooms
Room details for 2207 Irving Street, Burlington
| Type | Dimensions | Description |
|---|---|---|
| Living Ground | 3.86 x 5.56 | Bay Window, Hardwood Floor |
| Family Ground | 3.73 x 5.23 | Large Window, Open Concept |
| Kitchen Ground | 3.68 x 4.80 | Backsplash, W/O To Patio, Eat-In Kitchen |
| Master 2nd | 4.32 x 5.51 | W/I Closet, Ensuite Bath, Window |
| Br 2nd | 3.96 x 3.10 | Closet, Window |
| Br 2nd | 3.07 x 4.37 | Closet, Window |
| Rec Lower | 3.40 x 8.43 | Pot Lights |
| Other Lower | 2.84 x 2.74 | B/I Bar |
| XXXXXXXX | XXX XX, XXXX |
XXXX XXX XXXX |
$XXX,XXX |
| XXX XX, XXXX |
XXXXXX XXX XXXX |
$XXX,XXX |
| XXXXXXXX XXXX | XXX XX, XXXX | $755,000 XXX XXXX |
| XXXXXXXX XXXXXX | XXX XX, XXXX | $779,900 XXX XXXX |

St Elizabeth Seton Catholic Elementary School
Elementary: CatholicSt. Christopher Catholic Elementary School
Elementary: CatholicOrchard Park Public School
Elementary: PublicSt. Mary Catholic Elementary School
Elementary: CatholicAlexander's Public School
Elementary: PublicJohn William Boich Public School
Elementary: PublicÉSC Sainte-Trinité
Secondary: CatholicLester B. Pearson High School
Secondary: PublicRobert Bateman High School
Secondary: PublicCorpus Christi Catholic Secondary School
Secondary: CatholicGarth Webb Secondary School
Secondary: PublicDr. Frank J. Hayden Secondary School
Secondary: Public

