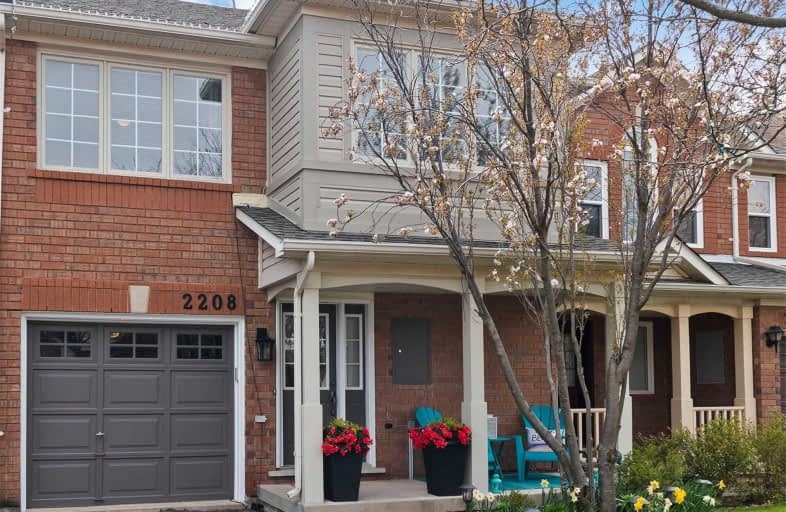Sold on May 29, 2019
Note: Property is not currently for sale or for rent.

-
Type: Att/Row/Twnhouse
-
Style: 2-Storey
-
Size: 1100 sqft
-
Lot Size: 23 x 95.26 Feet
-
Age: 16-30 years
-
Taxes: $3,159 per year
-
Days on Site: 8 Days
-
Added: Sep 07, 2019 (1 week on market)
-
Updated:
-
Last Checked: 3 months ago
-
MLS®#: W4456258
-
Listed By: Right at home realty inc., brokerage
Rare Opportunity! Lovely 3 Bedroom Freehold Townhome Located In Sought-After, Family Friendly Orchard Neighbourhood. Main Floor Open Concept Living With Lots Of Natural Light, Gleaming Hardwood Floors And California Shutters. Sliding Door Access To Beautiful Backyard Living Space. Master Bed Has W/In Closet And Ensuite Privileges. Lower Level Rec Room Is Perfect For Watching Movies Or As A Playroom. Plenty Of Unfinished Storage. Parking For 2 Cars In Driveway
Extras
Walking Distance To Top Rated Schools, Trails And Parks. Close To All Amenities, Easy Hwy Access And Go For Commuters.
Property Details
Facts for 2208 Shadetree Avenue, Burlington
Status
Days on Market: 8
Last Status: Sold
Sold Date: May 29, 2019
Closed Date: Jul 15, 2019
Expiry Date: Sep 23, 2019
Sold Price: $639,000
Unavailable Date: May 29, 2019
Input Date: May 21, 2019
Property
Status: Sale
Property Type: Att/Row/Twnhouse
Style: 2-Storey
Size (sq ft): 1100
Age: 16-30
Area: Burlington
Community: Orchard
Availability Date: Flexible
Assessment Amount: $431,000
Assessment Year: 2016
Inside
Bedrooms: 3
Bathrooms: 2
Kitchens: 1
Rooms: 6
Den/Family Room: Yes
Air Conditioning: Central Air
Fireplace: No
Laundry Level: Lower
Washrooms: 2
Building
Basement: Full
Heat Type: Forced Air
Heat Source: Gas
Exterior: Alum Siding
Exterior: Brick
Water Supply: Municipal
Special Designation: Unknown
Parking
Driveway: Private
Garage Spaces: 1
Garage Type: Attached
Covered Parking Spaces: 2
Total Parking Spaces: 3
Fees
Tax Year: 2019
Tax Legal Description: Plan M679 Pt Blk 74 Rp 20 R12826 Part 43 And 44
Taxes: $3,159
Highlights
Feature: Fenced Yard
Feature: Level
Feature: Park
Feature: Public Transit
Feature: Rec Centre
Feature: School
Land
Cross Street: Appleby Line-Dryden-
Municipality District: Burlington
Fronting On: West
Parcel Number: 071840745
Pool: None
Sewer: Sewers
Lot Depth: 95.26 Feet
Lot Frontage: 23 Feet
Acres: < .50
Rooms
Room details for 2208 Shadetree Avenue, Burlington
| Type | Dimensions | Description |
|---|---|---|
| Kitchen Main | 3.07 x 2.59 | Breakfast Bar, Double Sink |
| Dining Main | 2.79 x 3.07 | Hardwood Floor, Sliding Doors |
| Living Main | 2.79 x 3.86 | Hardwood Floor |
| Master 2nd | 4.39 x 3.00 | Ensuite Bath, Closet |
| 2nd Br 2nd | 3.07 x 2.53 | |
| 3rd Br 2nd | 2.71 x 2.90 | |
| Bathroom 2nd | - | 4 Pc Bath |
| Bathroom Lower | - | 2 Pc Bath |
| Rec Bsmt | 3.05 x 4.41 | |
| Laundry Bsmt | - | |
| Other Bsmt | - | |
| Other Bsmt | - |
| XXXXXXXX | XXX XX, XXXX |
XXXX XXX XXXX |
$XXX,XXX |
| XXX XX, XXXX |
XXXXXX XXX XXXX |
$XXX,XXX | |
| XXXXXXXX | XXX XX, XXXX |
XXXX XXX XXXX |
$XXX,XXX |
| XXX XX, XXXX |
XXXXXX XXX XXXX |
$XXX,XXX |
| XXXXXXXX XXXX | XXX XX, XXXX | $639,000 XXX XXXX |
| XXXXXXXX XXXXXX | XXX XX, XXXX | $639,900 XXX XXXX |
| XXXXXXXX XXXX | XXX XX, XXXX | $590,000 XXX XXXX |
| XXXXXXXX XXXXXX | XXX XX, XXXX | $599,000 XXX XXXX |

St Elizabeth Seton Catholic Elementary School
Elementary: CatholicSt. Christopher Catholic Elementary School
Elementary: CatholicOrchard Park Public School
Elementary: PublicAlexander's Public School
Elementary: PublicCharles R. Beaudoin Public School
Elementary: PublicJohn William Boich Public School
Elementary: PublicÉSC Sainte-Trinité
Secondary: CatholicLester B. Pearson High School
Secondary: PublicM M Robinson High School
Secondary: PublicCorpus Christi Catholic Secondary School
Secondary: CatholicNotre Dame Roman Catholic Secondary School
Secondary: CatholicDr. Frank J. Hayden Secondary School
Secondary: Public

