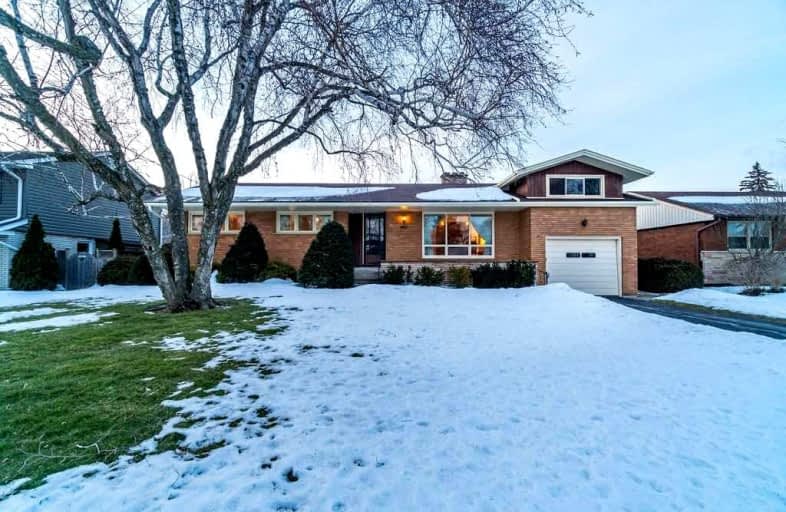Car-Dependent
- Almost all errands require a car.
12
/100
Good Transit
- Some errands can be accomplished by public transportation.
57
/100
Very Bikeable
- Most errands can be accomplished on bike.
79
/100

Lakeshore Public School
Elementary: Public
1.47 km
Burlington Central Elementary School
Elementary: Public
1.00 km
Tecumseh Public School
Elementary: Public
1.43 km
St Johns Separate School
Elementary: Catholic
0.80 km
Central Public School
Elementary: Public
0.94 km
Tom Thomson Public School
Elementary: Public
0.25 km
Gary Allan High School - SCORE
Secondary: Public
2.67 km
Gary Allan High School - Bronte Creek
Secondary: Public
2.05 km
Thomas Merton Catholic Secondary School
Secondary: Catholic
0.84 km
Gary Allan High School - Burlington
Secondary: Public
2.09 km
Burlington Central High School
Secondary: Public
1.01 km
Assumption Roman Catholic Secondary School
Secondary: Catholic
1.84 km
-
Spencer Smith Park
1400 Lakeshore Rd (Maple), Burlington ON L7S 1Y2 1.95km -
Sioux Lookout Park
3252 Lakeshore Rd E, Burlington ON 2.53km -
Lansdown Park
3470 Hannibal Rd (Palmer Road), Burlington ON L7M 1Z6 3.82km
-
BMO Bank of Montreal
519 Brant St, Burlington ON L7R 2G6 1.1km -
Express Business Finance
2477 Glenwood School Dr, Burlington ON L7R 3R9 1.33km -
CoinFlip Bitcoin ATM
2037 Mount Forest Dr, Burlington ON L7P 1H4 2.4km






