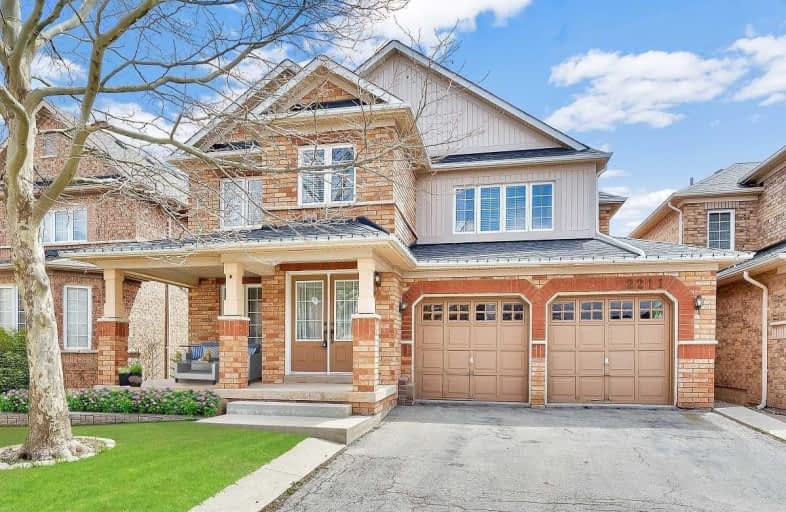Sold on May 12, 2020
Note: Property is not currently for sale or for rent.

-
Type: Detached
-
Style: 2-Storey
-
Size: 2000 sqft
-
Lot Size: 42.98 x 85.3 Feet
-
Age: 16-30 years
-
Taxes: $5,385 per year
-
Days on Site: 18 Days
-
Added: Apr 24, 2020 (2 weeks on market)
-
Updated:
-
Last Checked: 3 hours ago
-
MLS®#: W4748104
-
Listed By: Royal lepage burloak barbara beers, brokerage
Popular Family Community In North East Burlington. With Easy Access To Hwy 403 And 407, Go Train, Parks, Schools. Steps To Bronte Park With All The Walking Trails. 4 + 1 Bedrooms And 3.5 Baths In 2415 Sf + Finished Lwr Lvl Rec Rm, Games & 5th Bedroom. Built By Fernbrook Fully Fenced Back Yard With Southern Exposure. Concrete Patio (14), Hot Tub (Cover 19). Re-Shingled (13), Kit (19), All Toilets (2019), C V, Gas Furnace (17). Pet Free.
Extras
Inclusions: Refrigerator, Gas Stove, Built-In Dishwasher, Washer & Dryer, Electric Light Fixtures, Blinds Exclusions: Freezer In Garage, Dining Room Light Fixture, Curtains And Rods
Property Details
Facts for 2211 Empire Crescent, Burlington
Status
Days on Market: 18
Last Status: Sold
Sold Date: May 12, 2020
Closed Date: Jul 31, 2020
Expiry Date: Aug 01, 2020
Sold Price: $1,012,500
Unavailable Date: May 12, 2020
Input Date: Apr 24, 2020
Prior LSC: Listing with no contract changes
Property
Status: Sale
Property Type: Detached
Style: 2-Storey
Size (sq ft): 2000
Age: 16-30
Area: Burlington
Community: Orchard
Availability Date: 60-90 Days
Inside
Bedrooms: 4
Bedrooms Plus: 1
Bathrooms: 4
Kitchens: 1
Rooms: 7
Den/Family Room: Yes
Air Conditioning: Central Air
Fireplace: Yes
Laundry Level: Main
Central Vacuum: Y
Washrooms: 4
Building
Basement: Finished
Basement 2: Full
Heat Type: Forced Air
Heat Source: Gas
Exterior: Brick
Exterior: Vinyl Siding
UFFI: No
Water Supply: Municipal
Special Designation: Unknown
Retirement: N
Parking
Driveway: Pvt Double
Garage Spaces: 2
Garage Type: Attached
Covered Parking Spaces: 2
Total Parking Spaces: 4
Fees
Tax Year: 2020
Tax Legal Description: Lot 28..... See Attachment
Taxes: $5,385
Highlights
Feature: Fenced Yard
Feature: Library
Feature: Park
Feature: Public Transit
Feature: Rec Centre
Feature: School
Land
Cross Street: Sutton And Dryden Rd
Municipality District: Burlington
Fronting On: South
Parcel Number: 071841931
Pool: None
Sewer: Sewers
Lot Depth: 85.3 Feet
Lot Frontage: 42.98 Feet
Lot Irregularities: Easement
Zoning: Res
Additional Media
- Virtual Tour: http://vt.virtualviewing.ca/a585a27a/nb/
Rooms
Room details for 2211 Empire Crescent, Burlington
| Type | Dimensions | Description |
|---|---|---|
| Kitchen Main | 4.19 x 6.38 | |
| Living Main | 3.33 x 6.12 | |
| Family Main | 3.61 x 4.47 | |
| Master 2nd | 3.48 x 6.10 | |
| Br 2nd | 3.45 x 3.45 | |
| Br 2nd | 4.78 x 5.44 | |
| Br 2nd | 3.12 x 3.33 | |
| Rec Bsmt | 4.01 x 6.53 | |
| Games Bsmt | 3.66 x 4.01 | |
| Br Bsmt | 4.42 x 4.47 |
| XXXXXXXX | XXX XX, XXXX |
XXXX XXX XXXX |
$X,XXX,XXX |
| XXX XX, XXXX |
XXXXXX XXX XXXX |
$X,XXX,XXX |
| XXXXXXXX XXXX | XXX XX, XXXX | $1,012,500 XXX XXXX |
| XXXXXXXX XXXXXX | XXX XX, XXXX | $1,049,000 XXX XXXX |

St Elizabeth Seton Catholic Elementary School
Elementary: CatholicSt. Christopher Catholic Elementary School
Elementary: CatholicOrchard Park Public School
Elementary: PublicAlexander's Public School
Elementary: PublicCharles R. Beaudoin Public School
Elementary: PublicJohn William Boich Public School
Elementary: PublicÉSC Sainte-Trinité
Secondary: CatholicLester B. Pearson High School
Secondary: PublicCorpus Christi Catholic Secondary School
Secondary: CatholicNotre Dame Roman Catholic Secondary School
Secondary: CatholicGarth Webb Secondary School
Secondary: PublicDr. Frank J. Hayden Secondary School
Secondary: Public- 3 bath
- 4 bed



