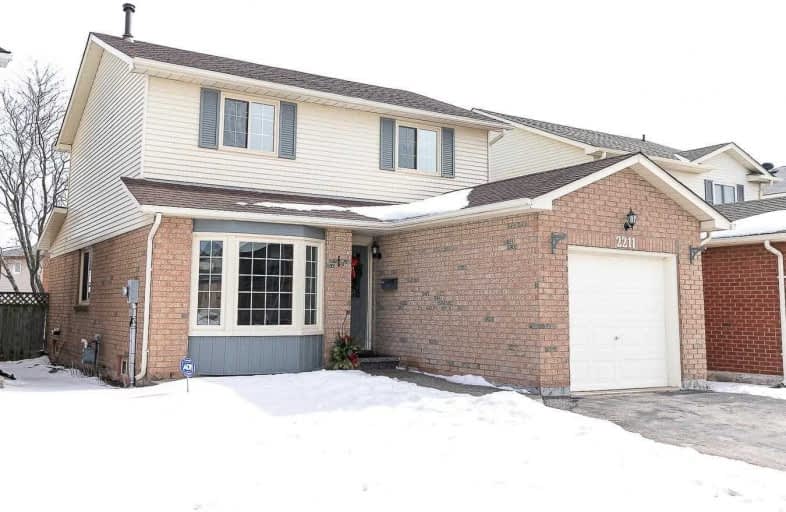Sold on Mar 12, 2019
Note: Property is not currently for sale or for rent.

-
Type: Detached
-
Style: 2-Storey
-
Size: 1100 sqft
-
Lot Size: 35.5 x 103.35 Feet
-
Age: 31-50 years
-
Taxes: $3,367 per year
-
Days on Site: 3 Days
-
Added: Mar 08, 2019 (3 days on market)
-
Updated:
-
Last Checked: 54 minutes ago
-
MLS®#: W4377382
-
Listed By: Tom snow realty inc., brokerage
Beautiful 3-Bedroom Detached Located On A Family Friendly Crescent In The Neighbourhood Of Headon Forest. Hardwood & Ceramic On Main Floor, Laminate On Upper Level In All 3 Bedrooms. Stainless Steele Appliances & Front Load Washer & Dryer. This Home Offers An Eat-In Kitchen, Open Concept Living & Dining Room, Inside Entry To Garage From Front Foyer, W/O From Kitchen To A 19X20 Deck, Gas Bbq & A Fully Fence Yard. Freshly Painted & Shows Well.
Extras
Inclusions: Stainless Steele Double Door Fridge, Stove, B/I Dishwasher, Microwave, Front Load Washer & Dryer, Gas Bbq, Alarm System Hot Water Rental
Property Details
Facts for 2211 Hunt Crescent, Burlington
Status
Days on Market: 3
Last Status: Sold
Sold Date: Mar 12, 2019
Closed Date: May 17, 2019
Expiry Date: Jun 08, 2019
Sold Price: $665,000
Unavailable Date: Mar 12, 2019
Input Date: Mar 08, 2019
Property
Status: Sale
Property Type: Detached
Style: 2-Storey
Size (sq ft): 1100
Age: 31-50
Area: Burlington
Community: Headon
Availability Date: Tba
Inside
Bedrooms: 3
Bathrooms: 2
Kitchens: 1
Rooms: 6
Den/Family Room: Yes
Air Conditioning: Central Air
Fireplace: No
Laundry Level: Lower
Central Vacuum: Y
Washrooms: 2
Building
Basement: Unfinished
Heat Type: Forced Air
Heat Source: Gas
Exterior: Brick
Water Supply: Municipal
Special Designation: Unknown
Parking
Driveway: Private
Garage Spaces: 1
Garage Type: Attached
Covered Parking Spaces: 2
Fees
Tax Year: 2018
Tax Legal Description: Pcl 74-,1 Sec 20M377; Lt74; Pl 20M377; S/T H281159
Taxes: $3,367
Land
Cross Street: Upper Middle/Deer Ru
Municipality District: Burlington
Fronting On: North
Pool: None
Sewer: Sewers
Lot Depth: 103.35 Feet
Lot Frontage: 35.5 Feet
Additional Media
- Virtual Tour: https://tour.homeontour.com/slideshow/2211-Hunt-Cres-Burlington-ontario-L7M-3E3
Rooms
Room details for 2211 Hunt Crescent, Burlington
| Type | Dimensions | Description |
|---|---|---|
| Kitchen Main | 10.99 x 10.99 | Ceramic Floor, Stainless Steel Ap, W/O To Deck |
| Living Main | 9.87 x 11.97 | Hardwood Floor, Combined W/Dining, Bay Window |
| Dining Main | 14.89 x 10.59 | Hardwood Floor, Combined W/Living |
| Family Main | 10.99 x 13.97 | Hardwood Floor, California Shutter, Open Concept |
| Bathroom Main | - | 2 Pc Bath |
| Master 2nd | 12.50 x 19.88 | Laminate, Closet Organizers |
| 2nd Br 2nd | 12.17 x 8.98 | Laminate, Closet |
| 3rd Br 2nd | 11.97 x 8.98 | Laminate, Closet |
| Bathroom 2nd | - | 3 Pc Bath |
| Laundry Lower | - |
| XXXXXXXX | XXX XX, XXXX |
XXXX XXX XXXX |
$XXX,XXX |
| XXX XX, XXXX |
XXXXXX XXX XXXX |
$XXX,XXX |
| XXXXXXXX XXXX | XXX XX, XXXX | $665,000 XXX XXXX |
| XXXXXXXX XXXXXX | XXX XX, XXXX | $649,700 XXX XXXX |

Dr Charles Best Public School
Elementary: PublicBruce T Lindley
Elementary: PublicCanadian Martyrs School
Elementary: CatholicSacred Heart of Jesus Catholic School
Elementary: CatholicSt Timothy Separate School
Elementary: CatholicC H Norton Public School
Elementary: PublicThomas Merton Catholic Secondary School
Secondary: CatholicLester B. Pearson High School
Secondary: PublicM M Robinson High School
Secondary: PublicCorpus Christi Catholic Secondary School
Secondary: CatholicNotre Dame Roman Catholic Secondary School
Secondary: CatholicDr. Frank J. Hayden Secondary School
Secondary: Public

