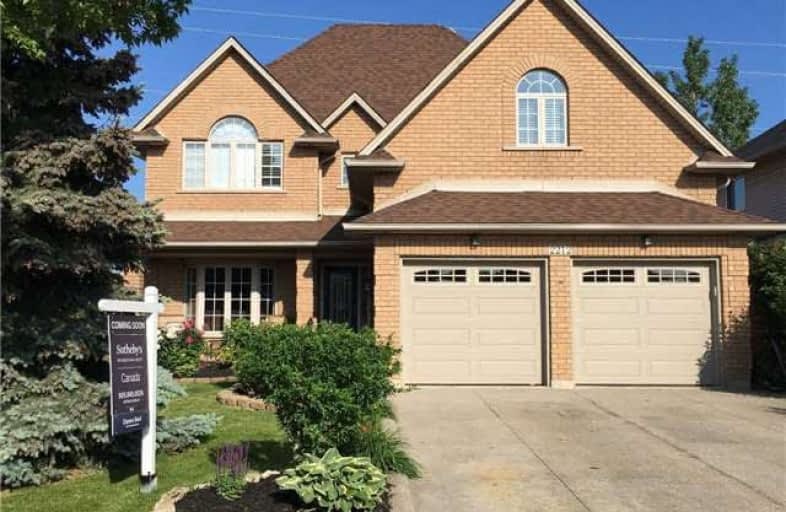Sold on Oct 20, 2017
Note: Property is not currently for sale or for rent.

-
Type: Detached
-
Style: 2-Storey
-
Size: 2500 sqft
-
Lot Size: 49.21 x 108.27 Feet
-
Age: 16-30 years
-
Taxes: $5,050 per year
-
Days on Site: 25 Days
-
Added: Sep 07, 2019 (3 weeks on market)
-
Updated:
-
Last Checked: 3 months ago
-
MLS®#: W3937559
-
Listed By: Sotheby`s international realty canada, brokerage
5Br In Sought After Millcroft. Feat. Recent Rents Worth Over $100K. New Kitch. Reno 2.2 Bath, New Polished Porcelain Flr, Oak Hw In Principle Rms, Pattern Embedded Berber On 2nd Flr. & Engineered 'Ranchwood' Flr In Finished Ll. New Kitch. W Calacatta Marble Quartz Coutners & B/Splash, Chef Pro Sink, New Cabinets W Add'l Built Ins & Coffee Bar, Spotlights, Ss Appliances. B/Y Opens And Extends Onto Green Space. Patio, Gazebo, Hot Tub All O/Looking Green Space.
Extras
All Ss Appliances: Profile Refrigerator W 2 Freezer Drawers, Profile Dw, Samsung Microwave, Profile Gas Stove. Lg W & D & Frigidaire Freezer In Laundry. Rm. Samsung Refrigerator In Basement. All Custom Shutters. Elfs.
Property Details
Facts for 2212 Greenway Terrace, Burlington
Status
Days on Market: 25
Last Status: Sold
Sold Date: Oct 20, 2017
Closed Date: Dec 20, 2017
Expiry Date: Jan 31, 2018
Sold Price: $1,055,000
Unavailable Date: Oct 20, 2017
Input Date: Sep 25, 2017
Property
Status: Sale
Property Type: Detached
Style: 2-Storey
Size (sq ft): 2500
Age: 16-30
Area: Burlington
Community: Rose
Availability Date: 60-89
Assessment Amount: $598,000
Assessment Year: 2017
Inside
Bedrooms: 5
Bathrooms: 4
Kitchens: 1
Rooms: 11
Den/Family Room: Yes
Air Conditioning: Central Air
Fireplace: Yes
Laundry Level: Main
Central Vacuum: Y
Washrooms: 4
Building
Basement: Finished
Basement 2: Full
Heat Type: Forced Air
Heat Source: Gas
Exterior: Brick Front
Exterior: Vinyl Siding
Elevator: N
UFFI: No
Water Supply: Municipal
Physically Handicapped-Equipped: N
Special Designation: Unknown
Other Structures: Garden Shed
Retirement: N
Parking
Driveway: Pvt Double
Garage Spaces: 2
Garage Type: Attached
Covered Parking Spaces: 2
Total Parking Spaces: 4
Fees
Tax Year: 2017
Tax Legal Description: Plan 20M635 Lot 42 T/W Pt4, 20R8017 As In 151522
Taxes: $5,050
Highlights
Feature: Grnbelt/Cons
Feature: Level
Feature: Wooded/Treed
Land
Cross Street: Walkers Line - Count
Municipality District: Burlington
Fronting On: North
Parcel Number: 071820655
Pool: None
Sewer: Sewers
Lot Depth: 108.27 Feet
Lot Frontage: 49.21 Feet
Acres: < .50
Additional Media
- Virtual Tour: http://www.silverhousehd.com/real-estate-video-tours/2212-greenway-terrace-burlington/
Rooms
Room details for 2212 Greenway Terrace, Burlington
| Type | Dimensions | Description |
|---|---|---|
| Living Main | 3.43 x 4.52 | Hardwood Floor, Large Window, O/Looks Frontyard |
| Dining Main | 3.43 x 3.94 | Hardwood Floor, Large Window, O/Looks Backyard |
| Kitchen Main | 3.38 x 5.36 | Porcelain Floor, Stainless Steel Appl, Eat-In Kitchen |
| Family Main | 3.96 x 5.99 | Hardwood Floor, Stone Fireplace, Large Window |
| Master 2nd | 3.61 x 5.11 | Ensuite Bath, Large Window, W/I Closet |
| 2nd Br 2nd | 3.51 x 3.63 | Large Window, O/Looks Backyard, Closet |
| 3rd Br 2nd | 3.45 x 4.01 | Large Window, O/Looks Backyard, Closet |
| 4th Br 2nd | 3.18 x 4.01 | Large Window, Closet |
| 5th Br 2nd | 3.18 x 3.81 | Large Window, Closet, Vaulted Ceiling |
| Rec Lower | 3.20 x 10.90 | Fireplace |
| XXXXXXXX | XXX XX, XXXX |
XXXX XXX XXXX |
$X,XXX,XXX |
| XXX XX, XXXX |
XXXXXX XXX XXXX |
$X,XXX,XXX | |
| XXXXXXXX | XXX XX, XXXX |
XXXXXXX XXX XXXX |
|
| XXX XX, XXXX |
XXXXXX XXX XXXX |
$X,XXX,XXX | |
| XXXXXXXX | XXX XX, XXXX |
XXXXXXX XXX XXXX |
|
| XXX XX, XXXX |
XXXXXX XXX XXXX |
$X,XXX,XXX |
| XXXXXXXX XXXX | XXX XX, XXXX | $1,055,000 XXX XXXX |
| XXXXXXXX XXXXXX | XXX XX, XXXX | $1,089,900 XXX XXXX |
| XXXXXXXX XXXXXXX | XXX XX, XXXX | XXX XXXX |
| XXXXXXXX XXXXXX | XXX XX, XXXX | $1,139,000 XXX XXXX |
| XXXXXXXX XXXXXXX | XXX XX, XXXX | XXX XXXX |
| XXXXXXXX XXXXXX | XXX XX, XXXX | $1,159,900 XXX XXXX |

Sacred Heart of Jesus Catholic School
Elementary: CatholicSt Timothy Separate School
Elementary: CatholicC H Norton Public School
Elementary: PublicFlorence Meares Public School
Elementary: PublicCharles R. Beaudoin Public School
Elementary: PublicAlton Village Public School
Elementary: PublicLester B. Pearson High School
Secondary: PublicM M Robinson High School
Secondary: PublicAssumption Roman Catholic Secondary School
Secondary: CatholicCorpus Christi Catholic Secondary School
Secondary: CatholicNotre Dame Roman Catholic Secondary School
Secondary: CatholicDr. Frank J. Hayden Secondary School
Secondary: Public

