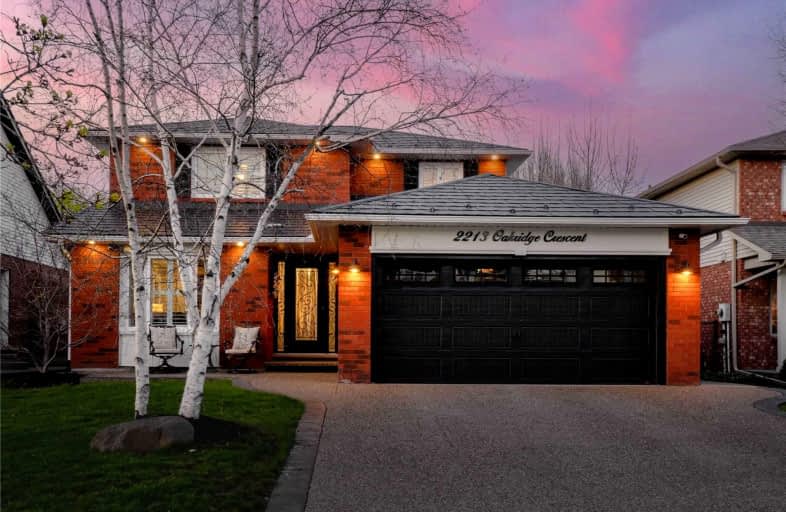
Bruce T Lindley
Elementary: Public
1.78 km
Sacred Heart of Jesus Catholic School
Elementary: Catholic
1.16 km
St Timothy Separate School
Elementary: Catholic
0.90 km
C H Norton Public School
Elementary: Public
1.17 km
Florence Meares Public School
Elementary: Public
1.40 km
Alton Village Public School
Elementary: Public
1.78 km
Thomas Merton Catholic Secondary School
Secondary: Catholic
5.92 km
Lester B. Pearson High School
Secondary: Public
1.87 km
M M Robinson High School
Secondary: Public
2.24 km
Corpus Christi Catholic Secondary School
Secondary: Catholic
3.66 km
Notre Dame Roman Catholic Secondary School
Secondary: Catholic
0.76 km
Dr. Frank J. Hayden Secondary School
Secondary: Public
1.67 km













