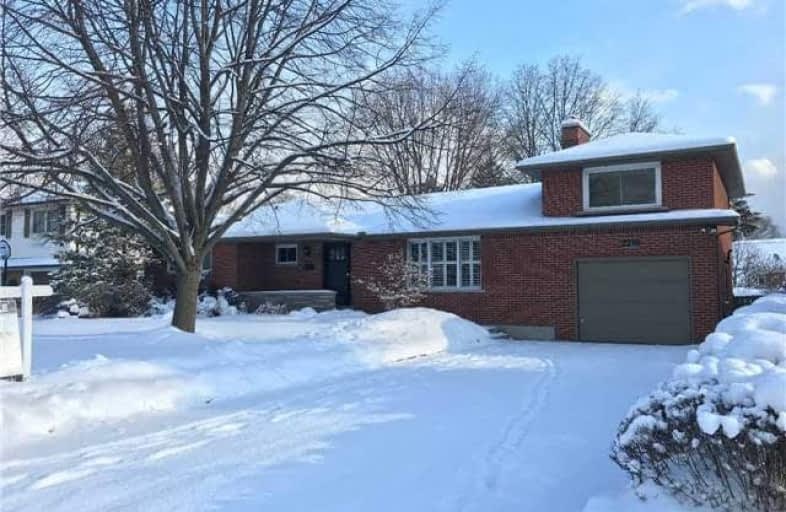Sold on Jan 29, 2018
Note: Property is not currently for sale or for rent.

-
Type: Detached
-
Style: Bungalow
-
Size: 1500 sqft
-
Lot Size: 72.01 x 101 Feet
-
Age: No Data
-
Taxes: $4,687 per year
-
Days on Site: 12 Days
-
Added: Sep 07, 2019 (1 week on market)
-
Updated:
-
Last Checked: 3 months ago
-
MLS®#: W4022511
-
Listed By: Re/max escarpment realty inc., brokerage
Welcome To This Fine Home, Situated In One Of Burlington's Sought After Neighbourhoods In The Downtown Core! This Sprawling Ranch Is Situated On A Private Treed Lot On A Quiet Family Friendly Street Conveniently Located Within Walking Distance To The Go Train, Library, Arena, Tennis Courts, Ymca, Parks, Shops And Restaurants! Spacious Principal Rooms Featuring Private Treed Setting, 4 +1 Bedroom's, 2 Ensuites, Hardwood Flooring, Updated Main Bath, Large Recrm
Extras
Inclusions:Fridge, Stove, Bi Dishwasher, All Window Coverings, All Elf's, Washer, Dryer, Pool Table, Microwave
Property Details
Facts for 2216 Clarendon Park Drive, Burlington
Status
Days on Market: 12
Last Status: Sold
Sold Date: Jan 29, 2018
Closed Date: Apr 12, 2018
Expiry Date: Apr 30, 2018
Sold Price: $915,000
Unavailable Date: Jan 29, 2018
Input Date: Jan 17, 2018
Prior LSC: Listing with no contract changes
Property
Status: Sale
Property Type: Detached
Style: Bungalow
Size (sq ft): 1500
Area: Burlington
Community: Brant
Availability Date: 60/90/Tba
Inside
Bedrooms: 4
Bedrooms Plus: 1
Bathrooms: 4
Kitchens: 1
Rooms: 7
Den/Family Room: No
Air Conditioning: Central Air
Fireplace: Yes
Washrooms: 4
Building
Basement: Finished
Basement 2: Full
Heat Type: Forced Air
Heat Source: Gas
Exterior: Brick
Water Supply: Municipal
Special Designation: Unknown
Parking
Driveway: Private
Garage Spaces: 1
Garage Type: Attached
Covered Parking Spaces: 4
Total Parking Spaces: 5
Fees
Tax Year: 2017
Tax Legal Description: Plan 723, Lot 9
Taxes: $4,687
Land
Cross Street: George/Ghent
Municipality District: Burlington
Fronting On: South
Pool: None
Sewer: Sewers
Lot Depth: 101 Feet
Lot Frontage: 72.01 Feet
Zoning: Res
Rooms
Room details for 2216 Clarendon Park Drive, Burlington
| Type | Dimensions | Description |
|---|---|---|
| Kitchen Main | 2.15 x 3.68 | Eat-In Kitchen |
| Living Main | 3.96 x 6.40 | Hardwood Floor, Fireplace |
| Dining Main | 3.04 x 3.65 | Hardwood Floor |
| Master Main | 3.81 x 4.08 | 2 Pc Ensuite, Hardwood Floor |
| 2nd Br Main | 2.89 x 3.17 | Hardwood Floor |
| 3rd Br Main | 3.04 x 3.96 | Hardwood Floor |
| 4th Br Main | 3.63 x 6.55 | 2 Pc Ensuite |
| Rec Bsmt | - | |
| 5th Br Bsmt | - | |
| Laundry Bsmt | - | |
| Cold/Cant Bsmt | - |
| XXXXXXXX | XXX XX, XXXX |
XXXX XXX XXXX |
$XXX,XXX |
| XXX XX, XXXX |
XXXXXX XXX XXXX |
$XXX,XXX | |
| XXXXXXXX | XXX XX, XXXX |
XXXXXXX XXX XXXX |
|
| XXX XX, XXXX |
XXXXXX XXX XXXX |
$XXX,XXX |
| XXXXXXXX XXXX | XXX XX, XXXX | $915,000 XXX XXXX |
| XXXXXXXX XXXXXX | XXX XX, XXXX | $929,900 XXX XXXX |
| XXXXXXXX XXXXXXX | XXX XX, XXXX | XXX XXXX |
| XXXXXXXX XXXXXX | XXX XX, XXXX | $949,900 XXX XXXX |

Lakeshore Public School
Elementary: PublicBurlington Central Elementary School
Elementary: PublicTecumseh Public School
Elementary: PublicSt Johns Separate School
Elementary: CatholicCentral Public School
Elementary: PublicTom Thomson Public School
Elementary: PublicGary Allan High School - SCORE
Secondary: PublicGary Allan High School - Bronte Creek
Secondary: PublicThomas Merton Catholic Secondary School
Secondary: CatholicGary Allan High School - Burlington
Secondary: PublicBurlington Central High School
Secondary: PublicAssumption Roman Catholic Secondary School
Secondary: Catholic- 2 bath
- 5 bed
- 1100 sqft



