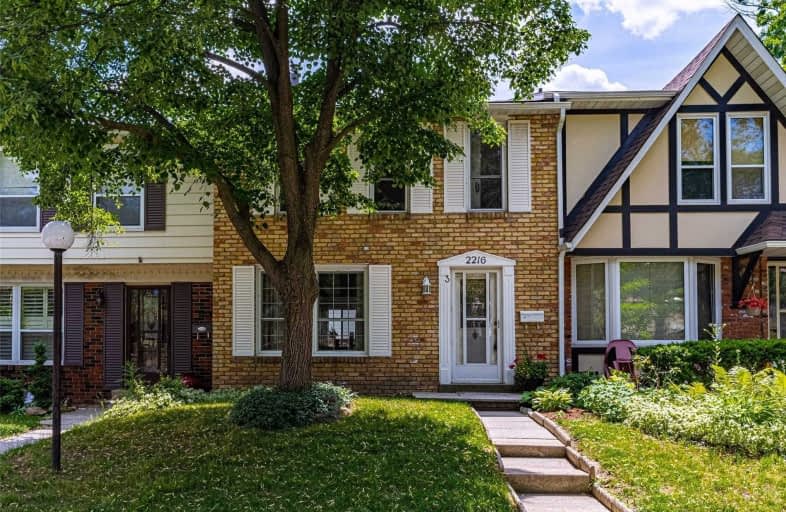Sold on Jul 22, 2020
Note: Property is not currently for sale or for rent.

-
Type: Condo Townhouse
-
Style: 2-Storey
-
Size: 1200 sqft
-
Pets: Restrict
-
Age: No Data
-
Taxes: $2,228 per year
-
Maintenance Fees: 618 /mo
-
Days on Site: 20 Days
-
Added: Jul 02, 2020 (2 weeks on market)
-
Updated:
-
Last Checked: 1 hour ago
-
MLS®#: W4814156
-
Listed By: Royal lepage real estate services ltd., brokerage
Well Maintained & Recently Updated 3Bed,3Bath Townhome Has Over 1300Sqft +Full Fin Bsmt.Spacious Livrm W/Hdwd Flrs. Brand New S/S Appliances & Tons Of Counter Space In Kitch. Formal Dinrm W/ W/O To Backyd. Ceramic Flring Thru Dinrm & Kitch.Berber Carpet On Stairs Up & In 2Bdrms, Laminate In 3rd. 3 Bdrms Up W/4Pc Bath. Master Bdrm W/Large Closet&3 Pc Ensuite. Lower Level Inc. A Family Room With Gas F/P, Laundry&Storagerm,& Interior Access To U/G Pkng.
Extras
Inclusions: S/S Fridge,Stove,Hood Fan,Dishwasher;Washer&Dryer;All Elfs; All Window Blinds & Coverings; Patio Set; Existing Bbq / Rmks Cont: Central Vac, All Windows Updated. Furnace Updated(2019) 96% High Eff. A/C (2018) Hwt Owned (2019)
Property Details
Facts for 03-2216 Upper Middle Road, Burlington
Status
Days on Market: 20
Last Status: Sold
Sold Date: Jul 22, 2020
Closed Date: Sep 25, 2020
Expiry Date: Aug 31, 2020
Sold Price: $520,000
Unavailable Date: Jul 22, 2020
Input Date: Jul 02, 2020
Property
Status: Sale
Property Type: Condo Townhouse
Style: 2-Storey
Size (sq ft): 1200
Area: Burlington
Community: Brant Hills
Availability Date: 60-90 Days
Assessment Amount: $302,000
Assessment Year: 2016
Inside
Bedrooms: 3
Bathrooms: 3
Kitchens: 1
Rooms: 10
Den/Family Room: Yes
Patio Terrace: None
Unit Exposure: South
Air Conditioning: Central Air
Fireplace: Yes
Laundry Level: Lower
Ensuite Laundry: Yes
Washrooms: 3
Building
Stories: 1
Basement: Finished
Basement 2: Full
Heat Type: Forced Air
Heat Source: Gas
Exterior: Brick
Special Designation: Unknown
Parking
Parking Included: Yes
Garage Type: Undergrnd
Parking Designation: Owned
Parking Features: Mutual
Parking Type2: Owned
Total Parking Spaces: 2
Garage: 2
Locker
Locker: None
Fees
Tax Year: 2019
Taxes Included: No
Building Insurance Included: Yes
Cable Included: Yes
Central A/C Included: No
Common Elements Included: Yes
Heating Included: No
Hydro Included: No
Water Included: Yes
Taxes: $2,228
Highlights
Amenity: Indoor Pool
Amenity: Party/Meeting Room
Feature: Golf
Feature: Public Transit
Feature: Rec Centre
Feature: School
Land
Cross Street: Brant To Upper Middl
Municipality District: Burlington
Parcel Number: 79250111
Zoning: Single Family Re
Condo
Condo Registry Office: HCP
Condo Corp#: 26
Property Management: Wilson Blanchard
Additional Media
- Virtual Tour: https://my.matterport.com/show/?m=JjBKAjATLHo&brand=0
Rooms
Room details for 03-2216 Upper Middle Road, Burlington
| Type | Dimensions | Description |
|---|---|---|
| Living Main | 5.90 x 3.33 | |
| Dining Main | 3.54 x 2.61 | |
| Kitchen Main | 3.53 x 3.03 | |
| Bathroom Main | - | 2 Pc Bath |
| Master 2nd | 4.40 x 3.92 | 3 Pc Ensuite |
| 2nd Br 2nd | 4.60 x 3.30 | |
| 3rd Br 2nd | 4.17 x 2.61 | |
| Bathroom 2nd | - | 4 Pc Bath |
| Family Bsmt | - | |
| Other Bsmt | - | |
| Other Bsmt | - | |
| Laundry Bsmt | - |

| XXXXXXXX | XXX XX, XXXX |
XXXX XXX XXXX |
$XXX,XXX |
| XXX XX, XXXX |
XXXXXX XXX XXXX |
$XXX,XXX |
| XXXXXXXX XXXX | XXX XX, XXXX | $520,000 XXX XXXX |
| XXXXXXXX XXXXXX | XXX XX, XXXX | $499,900 XXX XXXX |

Paul A Fisher Public School
Elementary: PublicBrant Hills Public School
Elementary: PublicBruce T Lindley
Elementary: PublicSt Marks Separate School
Elementary: CatholicRolling Meadows Public School
Elementary: PublicSt Gabriel School
Elementary: CatholicThomas Merton Catholic Secondary School
Secondary: CatholicLester B. Pearson High School
Secondary: PublicBurlington Central High School
Secondary: PublicM M Robinson High School
Secondary: PublicNotre Dame Roman Catholic Secondary School
Secondary: CatholicDr. Frank J. Hayden Secondary School
Secondary: Public
