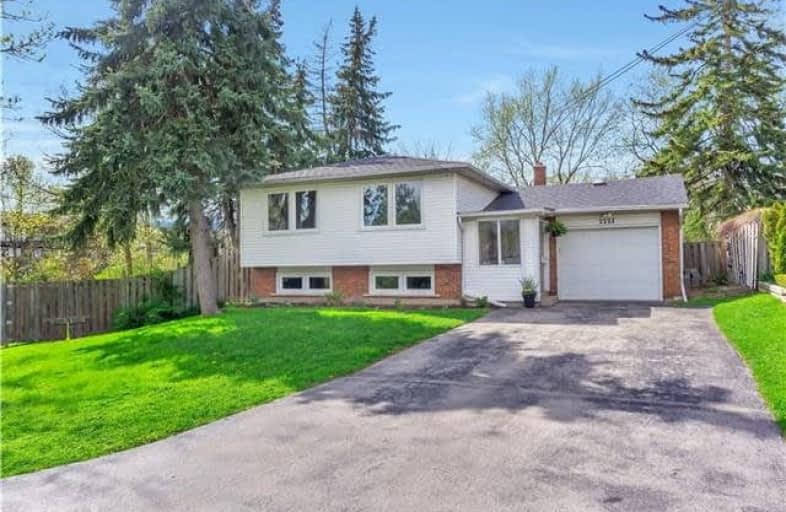
Burlington Central Elementary School
Elementary: Public
1.50 km
Tecumseh Public School
Elementary: Public
1.68 km
St Johns Separate School
Elementary: Catholic
1.33 km
Central Public School
Elementary: Public
1.47 km
Tom Thomson Public School
Elementary: Public
0.60 km
Clarksdale Public School
Elementary: Public
1.25 km
Gary Allan High School - Bronte Creek
Secondary: Public
2.55 km
Thomas Merton Catholic Secondary School
Secondary: Catholic
1.17 km
Lester B. Pearson High School
Secondary: Public
3.42 km
Burlington Central High School
Secondary: Public
1.50 km
M M Robinson High School
Secondary: Public
2.67 km
Assumption Roman Catholic Secondary School
Secondary: Catholic
2.11 km





