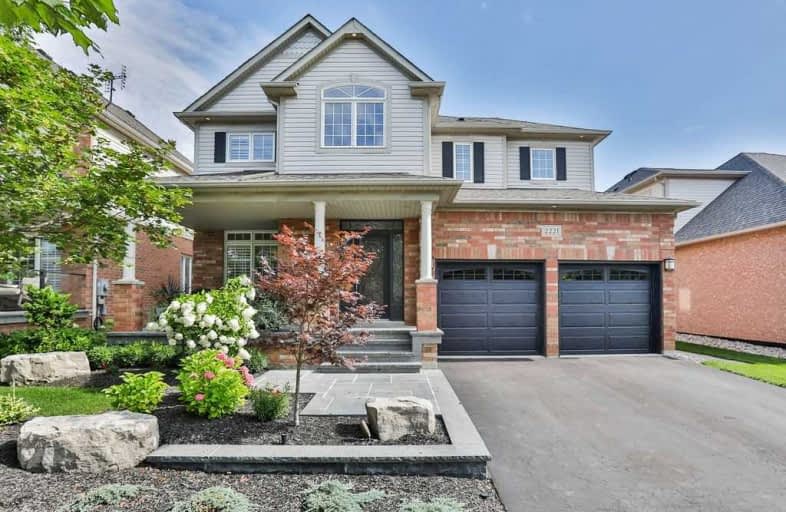
St Elizabeth Seton Catholic Elementary School
Elementary: Catholic
1.37 km
Sacred Heart of Jesus Catholic School
Elementary: Catholic
0.94 km
C H Norton Public School
Elementary: Public
1.84 km
Orchard Park Public School
Elementary: Public
1.26 km
Florence Meares Public School
Elementary: Public
1.03 km
Charles R. Beaudoin Public School
Elementary: Public
0.22 km
Lester B. Pearson High School
Secondary: Public
2.45 km
M M Robinson High School
Secondary: Public
3.72 km
Assumption Roman Catholic Secondary School
Secondary: Catholic
5.66 km
Corpus Christi Catholic Secondary School
Secondary: Catholic
2.05 km
Notre Dame Roman Catholic Secondary School
Secondary: Catholic
2.56 km
Dr. Frank J. Hayden Secondary School
Secondary: Public
0.73 km














