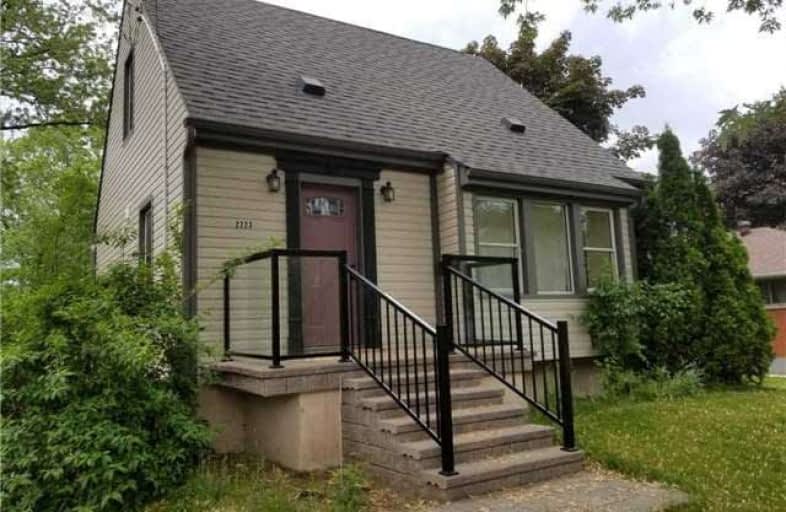Sold on Sep 14, 2018
Note: Property is not currently for sale or for rent.

-
Type: Detached
-
Style: 1 1/2 Storey
-
Size: 700 sqft
-
Lot Size: 65.1 x 110.89 Feet
-
Age: 51-99 years
-
Taxes: $2,878 per year
-
Days on Site: 99 Days
-
Added: Sep 07, 2019 (3 months on market)
-
Updated:
-
Last Checked: 3 months ago
-
MLS®#: W4156602
-
Listed By: Ipro realty ltd., brokerage
Fantastic Cozy Home Renovated Top To Bottom:New Vinyl Siding &Insulation&Seamless Eavestrough ,Amazing Stone&Glass Porch-2015,Driveway 2015,Doors 2013,Roof-2009,Windows 2006. Interior Upgrade Incl Beautiful Hardwood Floors 2018 Stairs-New Broadloom 2018,Pot Lights,Crown Moldings,Stainless Vent Hood 2015&Appliances,Ikea Kitchen,Glass Top Stove,New Lights Fixtures.Huge Lot.Fenced Yard,Lovely Deck For Your Entertainment ,Unspoiled Basement.Low Maintenance Home!
Extras
Incl Fridge,Stove,D/Washer,Washer,Dryer,Light Fixtures.Location ,Location!5 Min Walk Go Station,35 Min Ride Downtown Toronto,Qew&403.Walk Burlington Mall,Walmart,Parks, Schools .3D B/R Converted To A Den,Could Be Easily Converted Back
Property Details
Facts for 2223 Glenwood School Drive, Burlington
Status
Days on Market: 99
Last Status: Sold
Sold Date: Sep 14, 2018
Closed Date: Oct 31, 2018
Expiry Date: Nov 07, 2018
Sold Price: $589,000
Unavailable Date: Sep 14, 2018
Input Date: Jun 08, 2018
Property
Status: Sale
Property Type: Detached
Style: 1 1/2 Storey
Size (sq ft): 700
Age: 51-99
Area: Burlington
Community: Freeman
Availability Date: 30-60 Days
Inside
Bedrooms: 3
Bathrooms: 1
Kitchens: 1
Rooms: 6
Den/Family Room: No
Air Conditioning: Central Air
Fireplace: No
Laundry Level: Lower
Washrooms: 1
Utilities
Electricity: Yes
Building
Basement: Full
Basement 2: Unfinished
Heat Type: Forced Air
Heat Source: Gas
Exterior: Stone
Exterior: Vinyl Siding
Water Supply: Municipal
Special Designation: Unknown
Other Structures: Garden Shed
Parking
Driveway: Private
Garage Type: None
Covered Parking Spaces: 7
Total Parking Spaces: 7
Fees
Tax Year: 2018
Tax Legal Description: Pt Lt7,Pl338,Pt120R12542
Taxes: $2,878
Land
Cross Street: Guelph Line &Qew
Municipality District: Burlington
Fronting On: North
Parcel Number: 070790031
Pool: None
Sewer: Sewers
Lot Depth: 110.89 Feet
Lot Frontage: 65.1 Feet
Lot Irregularities: Irregular
Rooms
Room details for 2223 Glenwood School Drive, Burlington
| Type | Dimensions | Description |
|---|---|---|
| Living Ground | 3.40 x 7.40 | Combined W/Dining, Hardwood Floor, Pot Lights |
| Kitchen Ground | 2.70 x 3.80 | Stainless Steel Appl, Hardwood Floor, Eat-In Kitchen |
| 3rd Br Ground | 2.80 x 3.70 | Crown Moulding, Hardwood Floor, O/Looks Backyard |
| Master 2nd | 3.90 x 4.00 | Window, Hardwood Floor |
| 2nd Br 2nd | 2.90 x 3.10 | Window, Hardwood Floor |
| Bathroom 2nd | 2.70 x 2.60 | 4 Pc Bath, Ceramic Floor, Pot Lights |
| Other Ground | 2.10 x 2.00 | Crown Moulding, Hardwood Floor |
| Foyer 2nd | 1.60 x 1.90 | Broadloom |
| XXXXXXXX | XXX XX, XXXX |
XXXX XXX XXXX |
$XXX,XXX |
| XXX XX, XXXX |
XXXXXX XXX XXXX |
$XXX,XXX | |
| XXXXXXXX | XXX XX, XXXX |
XXXXXXXX XXX XXXX |
|
| XXX XX, XXXX |
XXXXXX XXX XXXX |
$XXX,XXX |
| XXXXXXXX XXXX | XXX XX, XXXX | $589,000 XXX XXXX |
| XXXXXXXX XXXXXX | XXX XX, XXXX | $599,000 XXX XXXX |
| XXXXXXXX XXXXXXXX | XXX XX, XXXX | XXX XXXX |
| XXXXXXXX XXXXXX | XXX XX, XXXX | $499,900 XXX XXXX |

Burlington Central Elementary School
Elementary: PublicSt Johns Separate School
Elementary: CatholicCentral Public School
Elementary: PublicTom Thomson Public School
Elementary: PublicClarksdale Public School
Elementary: PublicSt Gabriel School
Elementary: CatholicGary Allan High School - Bronte Creek
Secondary: PublicThomas Merton Catholic Secondary School
Secondary: CatholicLester B. Pearson High School
Secondary: PublicBurlington Central High School
Secondary: PublicM M Robinson High School
Secondary: PublicAssumption Roman Catholic Secondary School
Secondary: Catholic

