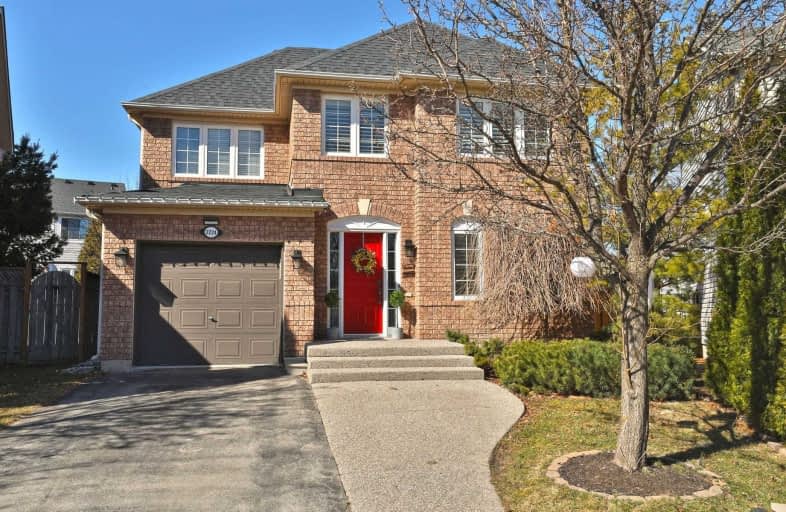
St Elizabeth Seton Catholic Elementary School
Elementary: Catholic
1.46 km
St. Christopher Catholic Elementary School
Elementary: Catholic
0.52 km
Orchard Park Public School
Elementary: Public
1.53 km
St. Mary Catholic Elementary School
Elementary: Catholic
1.87 km
Alexander's Public School
Elementary: Public
0.49 km
John William Boich Public School
Elementary: Public
1.82 km
ÉSC Sainte-Trinité
Secondary: Catholic
3.38 km
Lester B. Pearson High School
Secondary: Public
4.42 km
Robert Bateman High School
Secondary: Public
4.71 km
Corpus Christi Catholic Secondary School
Secondary: Catholic
1.16 km
Garth Webb Secondary School
Secondary: Public
3.62 km
Dr. Frank J. Hayden Secondary School
Secondary: Public
3.29 km








