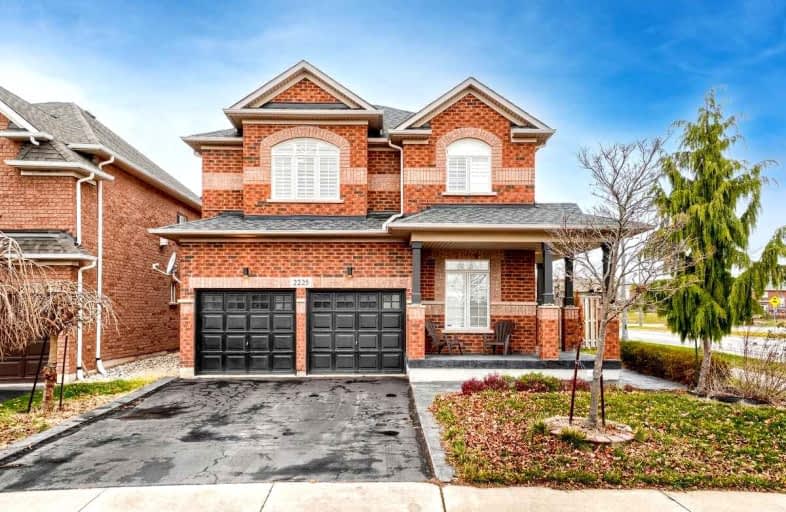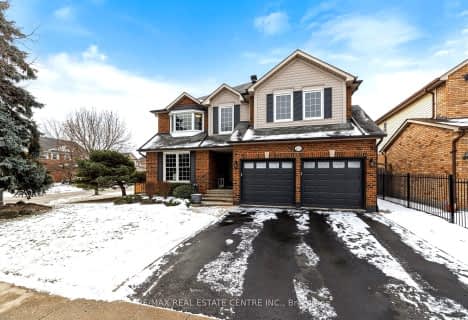Car-Dependent
- Almost all errands require a car.
Some Transit
- Most errands require a car.
Bikeable
- Some errands can be accomplished on bike.

St Elizabeth Seton Catholic Elementary School
Elementary: CatholicSt. Christopher Catholic Elementary School
Elementary: CatholicOrchard Park Public School
Elementary: PublicAlexander's Public School
Elementary: PublicCharles R. Beaudoin Public School
Elementary: PublicJohn William Boich Public School
Elementary: PublicÉSC Sainte-Trinité
Secondary: CatholicLester B. Pearson High School
Secondary: PublicRobert Bateman High School
Secondary: PublicCorpus Christi Catholic Secondary School
Secondary: CatholicGarth Webb Secondary School
Secondary: PublicDr. Frank J. Hayden Secondary School
Secondary: Public-
Beertown Public House Burlington
2050 Appleby Line, Unit K, Burlington, ON L7L 6M6 1.3km -
Fionn MacCool's Irish Pub
2331 Appleby Line, Burlington, ON L7L 0J3 1.35km -
Anchor Bar Burlington
2000 Appleby Line, Burlington, ON L7L 6M6 1.42km
-
McDonald's
2040 Appleby Line, Unit H, Burlington, ON L7L 6M6 1.33km -
Coffee Culture
1960 Appleby Line, Ste 15, Burlington, ON L7L 0B7 1.48km -
Starbucks
1860 Appleby Line, Unit 16, Burlington, ON L7L 0B7 1.63km
-
Shoppers Drug Mart
Millcroft Shopping Centre, 2080 Appleby Line, Burlington, ON L7L 6M6 1.23km -
Morelli's Pharmacy
2900 Walkers Line, Burlington, ON L7M 4M8 3.37km -
Shoppers Drug Mart
3505 Upper Middle Road, Burlington, ON L7M 4C6 3.49km
-
KFC
2335-2391 Appleby Line, Building K, Burlington, ON L7L 0B6 1.22km -
Ben Thanh Viet-Thai Restaurant
2080 Appleby Line, Burlington, ON L7L 6M6 1.25km -
Topper's Pizza
1035 Brant St, Burlington, ON L7R 2K1 1.28km
-
Millcroft Shopping Centre
2000-2080 Appleby Line, Burlington, ON L7L 6M6 1.27km -
Appleby Crossing
2435 Appleby Line, Burlington, ON L7R 3X4 1.38km -
Smart Centres
4515 Dundas Street, Burlington, ON L7M 5B4 1.99km
-
Fortino's
2515 Appleby Line, Burlington, ON L7L 0B6 1.68km -
Metro
2010 Appleby Line, Burlington, ON L7L 6M6 1.36km -
The British Grocer
1240 Burloak Drive, Burlington, ON L7L 6B3 1.83km
-
LCBO
3041 Walkers Line, Burlington, ON L5L 5Z6 3.43km -
Liquor Control Board of Ontario
5111 New Street, Burlington, ON L7L 1V2 4.99km -
The Beer Store
396 Elizabeth St, Burlington, ON L7R 2L6 9km
-
Esso
1989 Appleby Line, Burlington, ON L7L 6K3 1.38km -
Neighbours Coffee
5600 Mainway, Burlington, ON L7L 6C4 1.83km -
Petro Canada
5600 Mainway, Burlington, ON L7L 6C4 1.84km
-
Cineplex Cinemas
3531 Wyecroft Road, Oakville, ON L6L 0B7 3.19km -
SilverCity Burlington Cinemas
1250 Brant Street, Burlington, ON L7P 1G6 7.75km -
Film.Ca Cinemas
171 Speers Road, Unit 25, Oakville, ON L6K 3W8 9.01km
-
Burlington Public Libraries & Branches
676 Appleby Line, Burlington, ON L7L 5Y1 4.36km -
Oakville Public Library
1274 Rebecca Street, Oakville, ON L6L 1Z2 7.27km -
Burlington Public Library
2331 New Street, Burlington, ON L7R 1J4 7.9km
-
Oakville Trafalgar Memorial Hospital
3001 Hospital Gate, Oakville, ON L6M 0L8 5.24km -
North Burlington Medical Centre Walk In Clinic
1960 Appleby Line, Burlington, ON L7L 0B7 1.49km -
Halton Medix
4265 Thomas Alton Boulevard, Burlington, ON L7M 0M9 2.95km
-
Bronte Creek Kids Playbarn
1219 Burloak Dr (QEW), Burlington ON L7L 6P9 1.72km -
Colonel William Park
2.29km -
Norton Off Leash Dog Park
Cornerston Dr (Dundas Street), Burlington ON 2.35km
-
RBC Royal Bank
2495 Appleby Line (at Dundas St.), Burlington ON L7L 0B6 1.61km -
Localcoin Bitcoin ATM - Hasty Market
1940 Appleby Line, Burlington ON L7L 0B7 1.64km -
BMO Bank of Montreal
3027 Appleby Line (Dundas), Burlington ON L7M 0V7 1.67km
- 4 bath
- 4 bed
- 2000 sqft
2385 Sequoia Way, Oakville, Ontario • L6M 4V5 • 1019 - WM Westmount
- 4 bath
- 4 bed
- 2500 sqft
5087 Forest Grove Crescent, Burlington, Ontario • L7L 6G6 • Orchard














