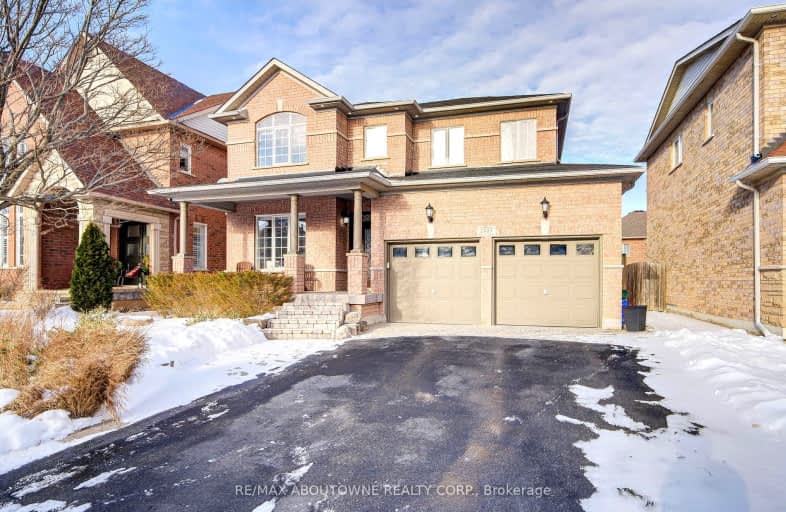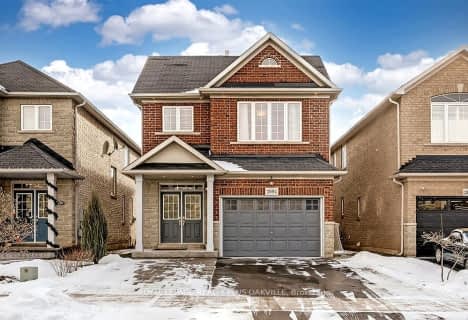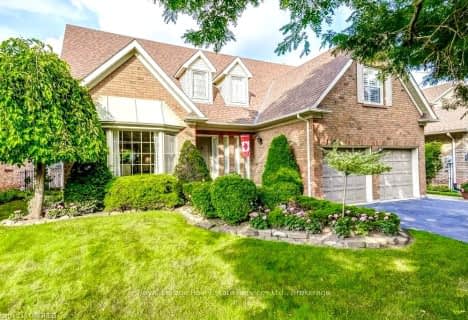
Car-Dependent
- Most errands require a car.
Some Transit
- Most errands require a car.
Bikeable
- Some errands can be accomplished on bike.

St Joan of Arc Catholic Elementary School
Elementary: CatholicCaptain R. Wilson Public School
Elementary: PublicSt. Mary Catholic Elementary School
Elementary: CatholicHeritage Glen Public School
Elementary: PublicSt. John Paul II Catholic Elementary School
Elementary: CatholicEmily Carr Public School
Elementary: PublicÉSC Sainte-Trinité
Secondary: CatholicRobert Bateman High School
Secondary: PublicAbbey Park High School
Secondary: PublicCorpus Christi Catholic Secondary School
Secondary: CatholicGarth Webb Secondary School
Secondary: PublicSt Ignatius of Loyola Secondary School
Secondary: Catholic-
Cannon Ridge Park
0.74km -
Lion's Valley Park
Oakville ON 3.78km -
Norton Off Leash Dog Park
Cornerston Dr (Dundas Street), Burlington ON 5.4km
-
CIBC
1500 Upper Middle Rd W, Oakville ON L6M 3G3 1.92km -
TD Bank Financial Group
498 Dundas St W, Oakville ON L6H 6Y3 4.25km -
TD Canada Trust Branch and ATM
2000 Appleby Line, Burlington ON L7L 6M6 4.52km
- 3 bath
- 4 bed
- 2500 sqft
1301 Mapleridge Crescent, Oakville, Ontario • L6M 2H1 • Glen Abbey
- 2 bath
- 4 bed
1301 MAPLERIDGE Crescent, Oakville, Ontario • L6M 2H1 • 1007 - GA Glen Abbey
- 3 bath
- 4 bed
- 2500 sqft
2390 Calloway Drive, Oakville, Ontario • L6M 0C1 • 1019 - WM Westmount
- 4 bath
- 4 bed
- 3000 sqft
2406 West Ham Road, Oakville, Ontario • L6M 4P2 • 1022 - WT West Oak Trails
- 4 bath
- 4 bed
- 2000 sqft
2403 Briargrove Circle, Oakville, Ontario • L6M 5A3 • West Oak Trails
- 3 bath
- 4 bed
- 2500 sqft
1305 Mapleridge Crescent, Oakville, Ontario • L6M 2H1 • 1007 - GA Glen Abbey
- 3 bath
- 4 bed
- 1500 sqft
2120 Brookhaven Crescent, Oakville, Ontario • L6M 5B8 • 1019 - WM Westmount
- 4 bath
- 4 bed
- 1500 sqft
2010 Blue Jay Boulevard, Oakville, Ontario • L6M 3W2 • West Oak Trails
- 3 bath
- 4 bed
- 2000 sqft
2473 Blue Holly Crescent, Oakville, Ontario • L6M 4V4 • West Oak Trails
- 4 bath
- 4 bed
- 2500 sqft
2304 Kingsmill Crescent, Oakville, Ontario • L6M 3X9 • 1022 - WT West Oak Trails





















