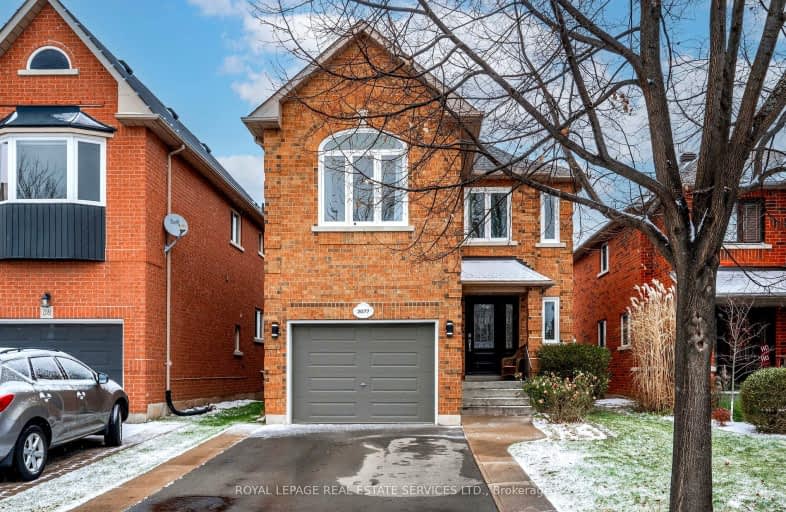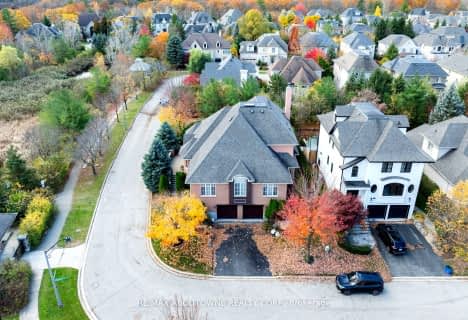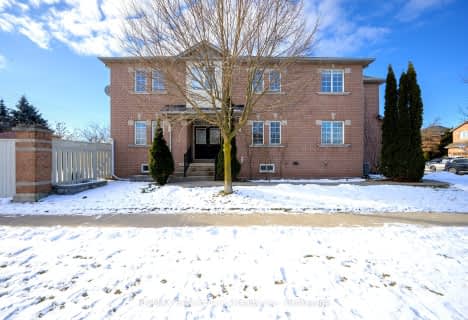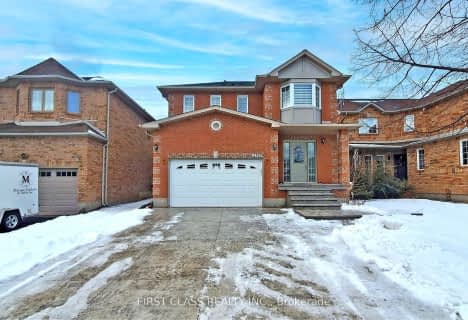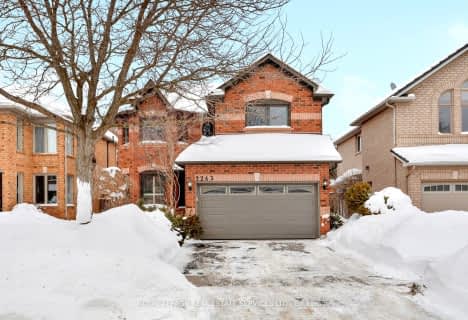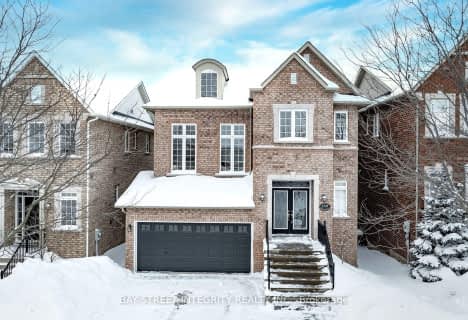Somewhat Walkable
- Some errands can be accomplished on foot.
Some Transit
- Most errands require a car.
Very Bikeable
- Most errands can be accomplished on bike.
- 3 bath
- 4 bed
- 3000 sqft
1209 Bowman Drive, Oakville Ontario L6M 2T4 • Glen Abbey
- • 39.39% more expensive
- • 1 more bedroom
- • same bathrooms
- • 1500 more sqfts range
- • Sold 1 day ago
- 3 bath
- 3 bed
- 1500 sqft
2139 Stillmeadow Road, Oakville Ontario L6M 3T4 • West Oak Trails
- • 7.22% less expensive
- • same bedrooms
- • same bathrooms
- • same sqft range
- • Sold 1 week ago

St. Teresa of Calcutta Elementary School
Elementary: CatholicSt Bernadette Separate School
Elementary: CatholicPilgrim Wood Public School
Elementary: PublicHeritage Glen Public School
Elementary: PublicForest Trail Public School (Elementary)
Elementary: PublicWest Oak Public School
Elementary: PublicGary Allan High School - Oakville
Secondary: PublicGary Allan High School - STEP
Secondary: PublicAbbey Park High School
Secondary: PublicGarth Webb Secondary School
Secondary: PublicSt Ignatius of Loyola Secondary School
Secondary: CatholicHoly Trinity Catholic Secondary School
Secondary: Catholic-
Wind Rush Park
Oakville ON 0.92km -
West Oak Trails Park
2.11km -
Trafalgar Park
Oakville ON 4.55km
-
TD Bank Financial Group
2993 Westoak Trails Blvd (at Bronte Rd.), Oakville ON L6M 5E4 3.07km -
CIBC
271 Hays Blvd, Oakville ON L6H 6Z3 4.57km -
BMO Bank of Montreal
325 Dundas St E, Oakville ON L6H 7E3 4.96km
- 4 bath
- 4 bed
- 2000 sqft
2451 Pine Glen Road, Oakville, Ontario • L6M 0R6 • West Oak Trails
- 4 bath
- 4 bed
- 1500 sqft
2010 Blue Jay Boulevard, Oakville, Ontario • L6M 3W2 • West Oak Trails
- 4 bath
- 4 bed
- 2500 sqft
265 River Glen Boulevard, Oakville, Ontario • L6H 5Y1 • 1015 - RO River Oaks
- 3 bath
- 3 bed
- 1500 sqft
2139 Stillmeadow Road, Oakville, Ontario • L6M 3T4 • West Oak Trails
- 4 bath
- 4 bed
- 2000 sqft
1505 Sandpiper Road, Oakville, Ontario • L6M 3R8 • West Oak Trails
- 4 bath
- 4 bed
- 1500 sqft
1355 Roylen Road, Oakville, Ontario • L6H 1V5 • 1003 - CP College Park
- 3 bath
- 4 bed
- 2000 sqft
2243 Vista Oak Road, Oakville, Ontario • L6M 3L8 • 1022 - WT West Oak Trails
- 4 bath
- 3 bed
2320 Baronwood Drive, Oakville, Ontario • L6M 4Z5 • 1022 - WT West Oak Trails
