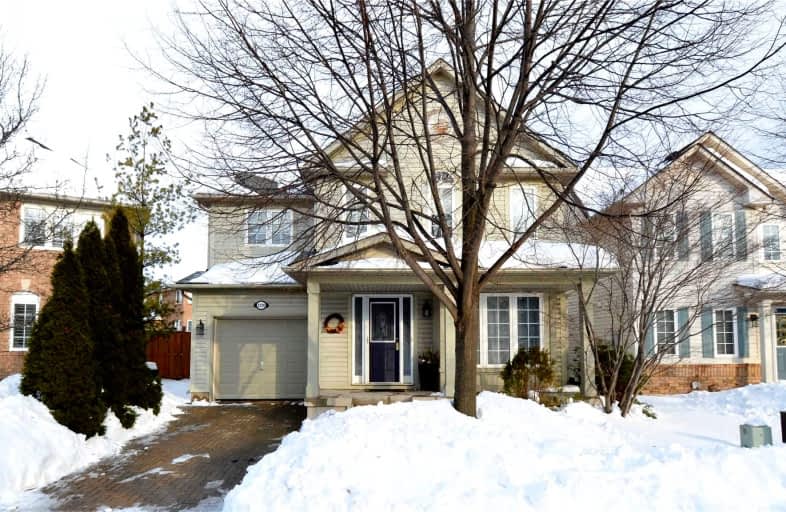
St Elizabeth Seton Catholic Elementary School
Elementary: Catholic
1.48 km
St. Christopher Catholic Elementary School
Elementary: Catholic
0.55 km
Orchard Park Public School
Elementary: Public
1.56 km
St. Mary Catholic Elementary School
Elementary: Catholic
1.86 km
Alexander's Public School
Elementary: Public
0.51 km
John William Boich Public School
Elementary: Public
1.84 km
ÉSC Sainte-Trinité
Secondary: Catholic
3.37 km
Lester B. Pearson High School
Secondary: Public
4.43 km
Robert Bateman High School
Secondary: Public
4.70 km
Corpus Christi Catholic Secondary School
Secondary: Catholic
1.18 km
Garth Webb Secondary School
Secondary: Public
3.60 km
Dr. Frank J. Hayden Secondary School
Secondary: Public
3.32 km













