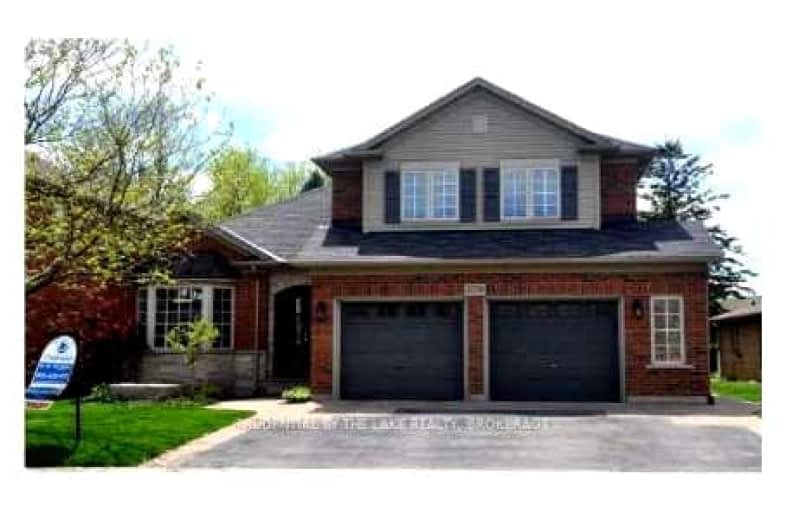Car-Dependent
- Most errands require a car.
Some Transit
- Most errands require a car.
Bikeable
- Some errands can be accomplished on bike.

St Elizabeth Seton Catholic Elementary School
Elementary: CatholicSt. Christopher Catholic Elementary School
Elementary: CatholicOrchard Park Public School
Elementary: PublicAlexander's Public School
Elementary: PublicCharles R. Beaudoin Public School
Elementary: PublicJohn William Boich Public School
Elementary: PublicÉSC Sainte-Trinité
Secondary: CatholicLester B. Pearson High School
Secondary: PublicCorpus Christi Catholic Secondary School
Secondary: CatholicNotre Dame Roman Catholic Secondary School
Secondary: CatholicGarth Webb Secondary School
Secondary: PublicDr. Frank J. Hayden Secondary School
Secondary: Public-
Norton Community Park
Burlington ON 2.16km -
Doug Wright Park
ON 2.24km -
Bronte Creek Kids Playbarn
1219 Burloak Dr (QEW), Burlington ON L7L 6P9 2.26km
-
RBC Royal Bank
2495 Appleby Line (at Dundas St.), Burlington ON L7L 0B6 1.12km -
Access Cash Canada
4515 Dundas St, Burlington ON L7M 5B4 1.48km -
TD Bank Financial Group
2993 Westoak Trails Blvd (at Bronte Rd.), Oakville ON L6M 5E4 3.54km
- 3 bath
- 3 bed
- 1100 sqft
4797 Thomas Alton Boulevard, Burlington, Ontario • L7M 0K4 • Alton




